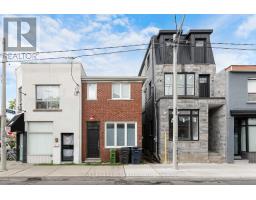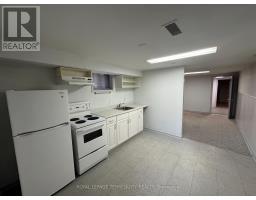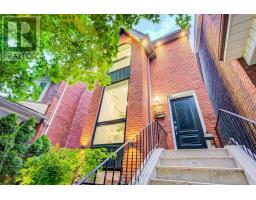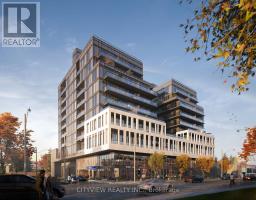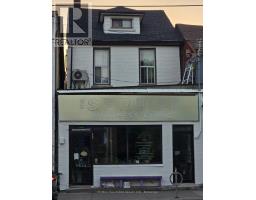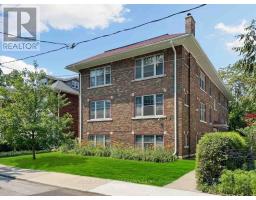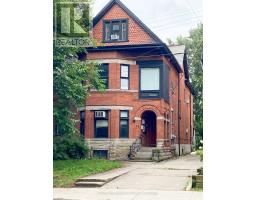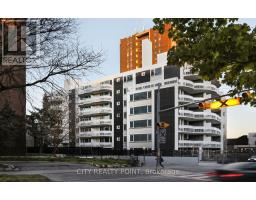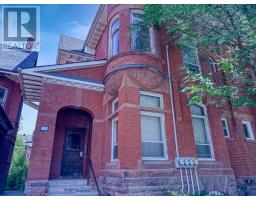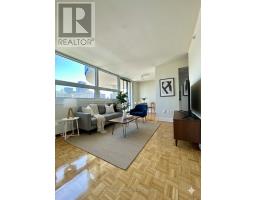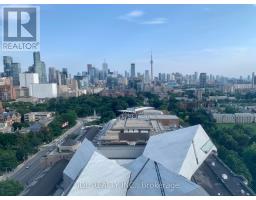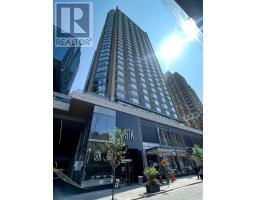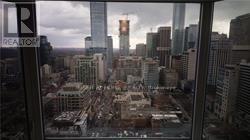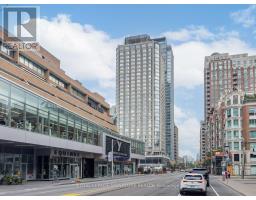506 - 133 HAZELTON AVENUE, Toronto (Annex), Ontario, CA
Address: 506 - 133 HAZELTON AVENUE, Toronto (Annex), Ontario
Summary Report Property
- MKT IDC12346726
- Building TypeApartment
- Property TypeSingle Family
- StatusRent
- Added8 weeks ago
- Bedrooms1
- Bathrooms1
- AreaNo Data sq. ft.
- DirectionNo Data
- Added On21 Aug 2025
Property Overview
Welcome to this coveted residence in one of Toronto's most distinguished boutique buildings. Perfectly positioned in historic Yorkville, 133 Hazelton Avenue blends old world European charm with modern sophistication. Soaring 10 foot coffered ceilings and wide plank floors enhance the open concept living and dining area, which features stone kitchen countertops, a spacious island, and top of the line Miele appliances including a gas stovetop. The primary suite is a serene retreat, with floor to ceiling French doors opening to a Juliet balcony offering lush treetop and city skyline views, complemented by elegant wall sconces that add a warm touch. The spa inspired bathroom boasts a custom vanity, Kohler fixtures, and a luxurious marble clad tub shower combination. Residents enjoy an elevated lifestyle with 24/7 concierge, valet parking, a fully equipped gym, elegant party and dining room, media lounge, and guest suites. Steps to world class dining, luxury boutiques, art galleries, and cultural attractions, the limestone facade and refined interiors make 133 Hazelton a true landmark. Furnished option available. (id:51532)
Tags
| Property Summary |
|---|
| Building |
|---|
| Level | Rooms | Dimensions |
|---|---|---|
| Flat | Living room | 3.32 m x 5.33 m |
| Dining room | 2.71 m x 2.65 m | |
| Kitchen | 3.26 m x 2.8 m | |
| Primary Bedroom | 3.07 m x 3.38 m |
| Features | |||||
|---|---|---|---|---|---|
| Balcony | Underground | Garage | |||
| Central air conditioning | Security/Concierge | Exercise Centre | |||
| Party Room | Visitor Parking | Storage - Locker | |||
























