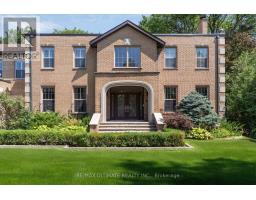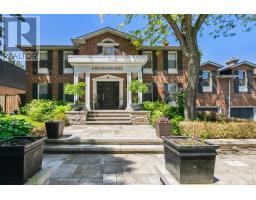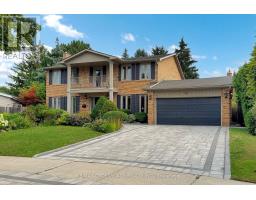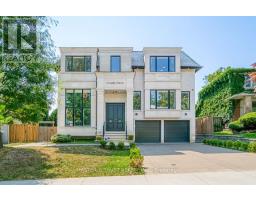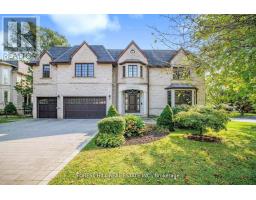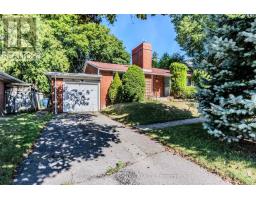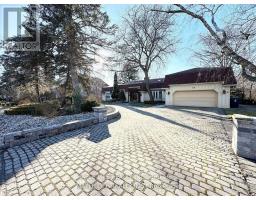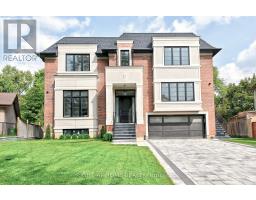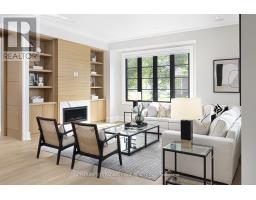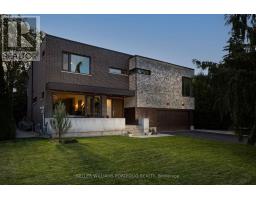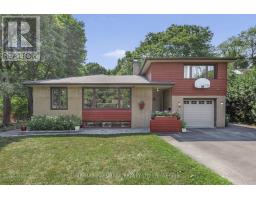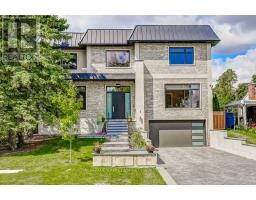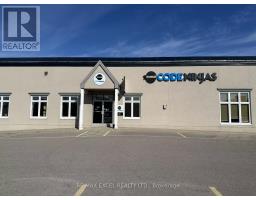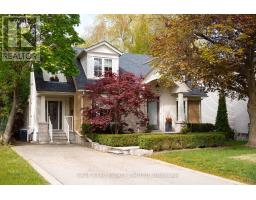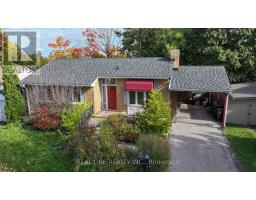205 THE DONWAY EAST, Toronto (Banbury-Don Mills), Ontario, CA
Address: 205 THE DONWAY EAST, Toronto (Banbury-Don Mills), Ontario
Summary Report Property
- MKT IDC12483119
- Building TypeRow / Townhouse
- Property TypeSingle Family
- StatusBuy
- Added2 weeks ago
- Bedrooms3
- Bathrooms3
- Area2000 sq. ft.
- DirectionNo Data
- Added On04 Nov 2025
Property Overview
*** Nestled in the prestigious Banbury-Don Mills community which is an established and prestigious urban lifestyle that is truly unique *** this stunning & spotless, almost-new freehold townhouse offers the space and feel of a semi-detached home. With a wide 58.5-foot frontage and windows on three sides, and 9 foot ceilings, natural light floods the over 2,000 square feet of interior living space *** The home features extensive, thoughtful upgrades, including hardwood floors throughout the main and second levels, all hand-picked wood shutters, a modern kitchen complete with quartz countertops and a large center island *** Step outside to over 300 square feet of private outdoor space, including three separate balconies and a generous rooftop terrace, prepped with a gas line for effortless entertaining and city views *** Enjoy a lifestyle of convenience with proximity to top schools, premium shops On Don Mills, parks, and major highways (DVP/404, 401, 407), plus easy access to the future Eglinton LRT *** This is more than a home, it's a lifestyle waiting for you! (id:51532)
Tags
| Property Summary |
|---|
| Building |
|---|
| Level | Rooms | Dimensions |
|---|---|---|
| Basement | Utility room | 5.71 m x 5.58 m |
| Main level | Living room | 6.3 m x 3.93 m |
| Dining room | 3.66 m x 2.17 m | |
| Kitchen | 3.66 m x 2.17 m | |
| Upper Level | Primary Bedroom | 4.27 m x 3.3 m |
| Bedroom 2 | 3.05 m x 2.93 m | |
| Bedroom 3 | 3.05 m x 2.93 m | |
| Ground level | Family room | 3.6 m x 3.08 m |
| Features | |||||
|---|---|---|---|---|---|
| Garage | Garage door opener remote(s) | Dryer | |||
| Washer | Window Coverings | Central air conditioning | |||
| Separate Heating Controls | |||||



















































