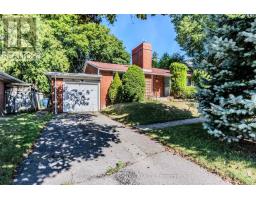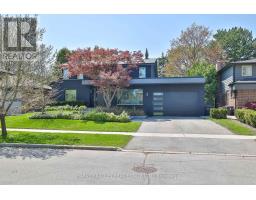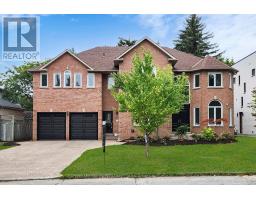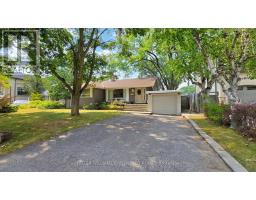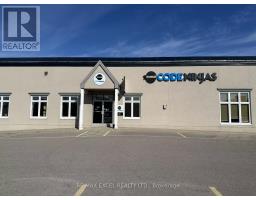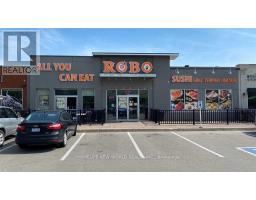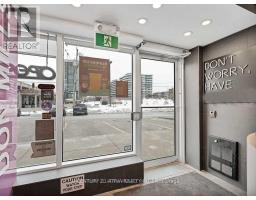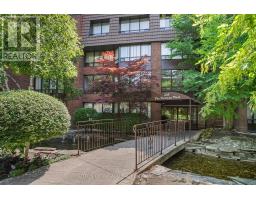Bedrooms
Bathrooms
Interior Features
Appliances Included
Dishwasher, Dryer, Furniture, Hood Fan, Stove, Washer, Window Coverings, Refrigerator
Building Features
Features
Elevator, Balcony, Carpet Free
Square Footage
1400 - 1599 sqft
Fire Protection
Monitored Alarm, Security guard, Security system, Smoke Detectors
Building Amenities
Exercise Centre, Party Room, Security/Concierge
Heating & Cooling
Cooling
Central air conditioning
Exterior Features
Exterior Finish
Concrete, Stone
Neighbourhood Features
Community Features
Pet Restrictions, Community Centre
Amenities Nearby
Hospital, Park, Place of Worship, Public Transit
Maintenance or Condo Information
Maintenance Fees
$1396.66 Monthly
Maintenance Fees Include
Heat, Common Area Maintenance, Electricity, Insurance, Water, Parking, Cable TV
Maintenance Management Company
First Service Residential 416-445-8115
Parking




















































