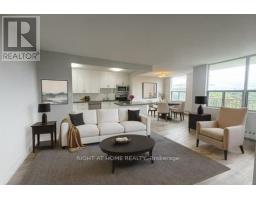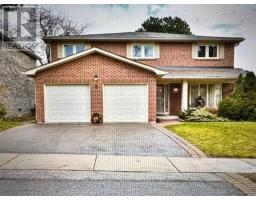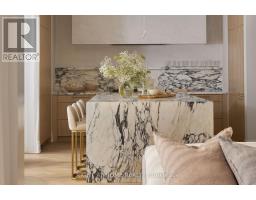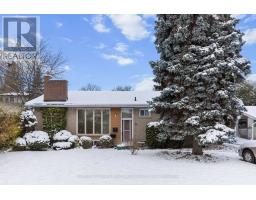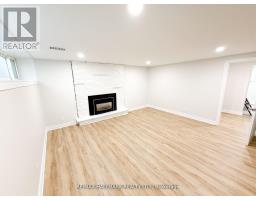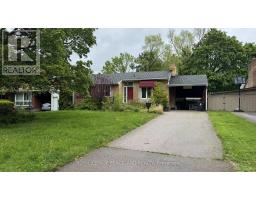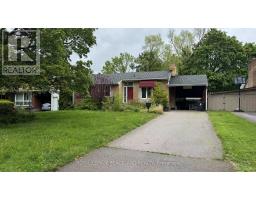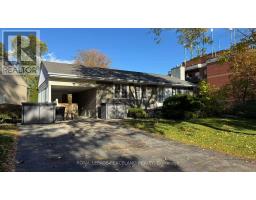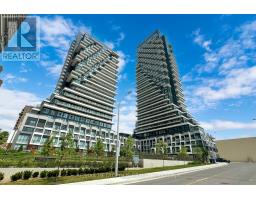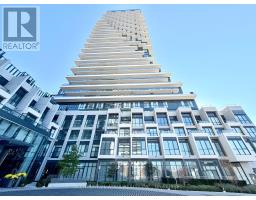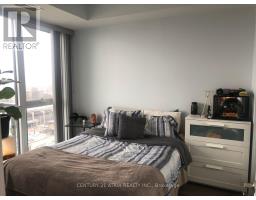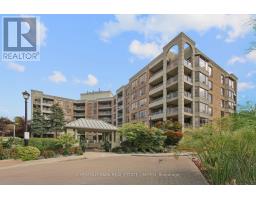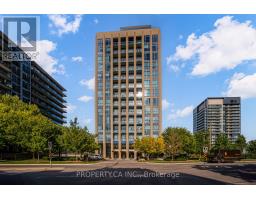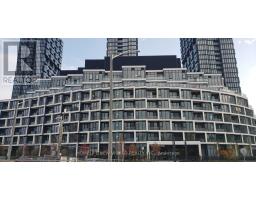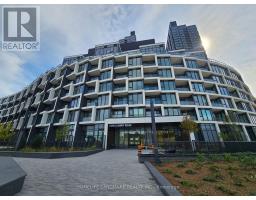205 - 1002 LAWRENCE AVENUE E, Toronto (Banbury-Don Mills), Ontario, CA
Address: 205 - 1002 LAWRENCE AVENUE E, Toronto (Banbury-Don Mills), Ontario
Summary Report Property
- MKT IDC12573968
- Building TypeApartment
- Property TypeSingle Family
- StatusRent
- Added16 hours ago
- Bedrooms0
- Bathrooms1
- AreaNo Data sq. ft.
- DirectionNo Data
- Added On25 Nov 2025
Property Overview
Welcome to 1002 Lawrence Ave East - Exceptional Value in the Heart of Don Mills! This bright and comfortable 1-bedroom suite offers unbeatable convenience in one of Toronto's most desirable neighbourhoods. With a Walk Score of 94, everything you need is just steps away. Enjoy immediate access to Shops at Don Mills, where you'll find top-tier restaurants, cafés, boutiques, groceries, banking, fitness studios, Cineplex VIP, and a wide range of everyday amenities-all within minutes. Families and professionals will appreciate the proximity to excellent local schools, including Don Mills Middle School, Don Mills Collegiate Institute, Norman Ingram Public School, and St. Bonaventure Catholic School. Nature lovers are steps from the expansive trail systems of Edwards Gardens and Sunnybrook Park, offering some of the best outdoor spaces in the city. The building itself is well-managed and established, offering outstanding comfort and value in a prime location where rentals rarely become available. The suite includes access to on-site laundry facilities, with outdoor parking available for $100/month and locker rentals for $75/month. TTC service is right at your doorstep, and major highways including the DVP and 401 are just minutes away, making commuting effortless. At $1,850/month, this is truly the best value in the area, and units in this building do not stay on the market for long. Contact today to arrange your viewing - this one won't last! (id:51532)
Tags
| Property Summary |
|---|
| Building |
|---|
| Level | Rooms | Dimensions |
|---|---|---|
| Flat | Kitchen | 2.23 m x 2.11 m |
| Dining room | 3.04 m x 2.21 m | |
| Living room | 6.12 m x 2.96 m | |
| Bedroom | 4.41 m x 3.07 m |
| Features | |||||
|---|---|---|---|---|---|
| Balcony | Carpet Free | Laundry- Coin operated | |||
| No Garage | Stove | Refrigerator | |||
| None | Separate Electricity Meters | Storage - Locker | |||










