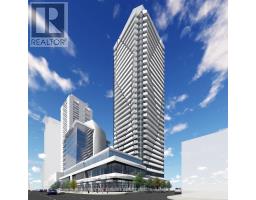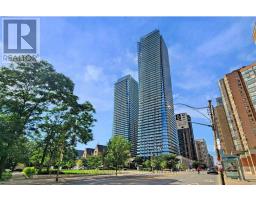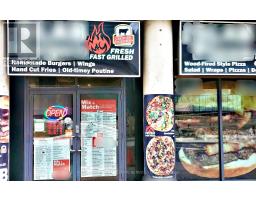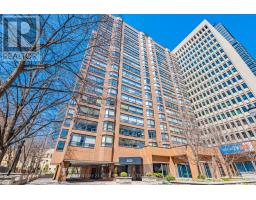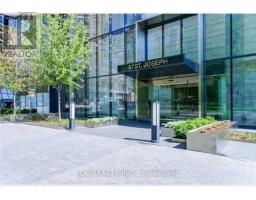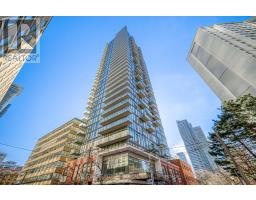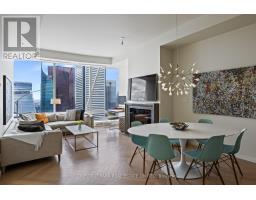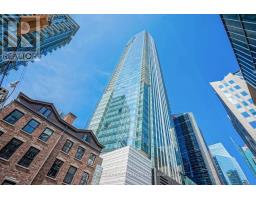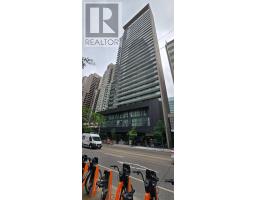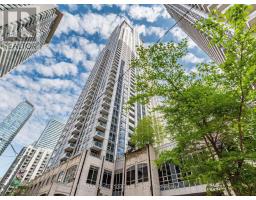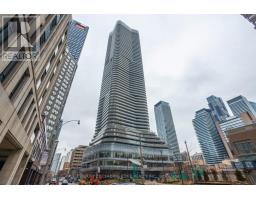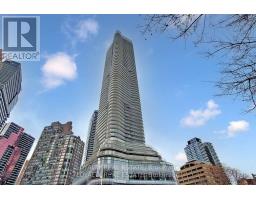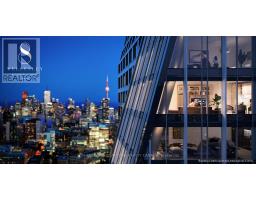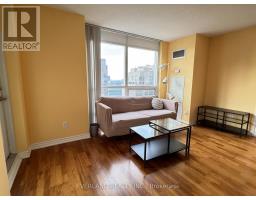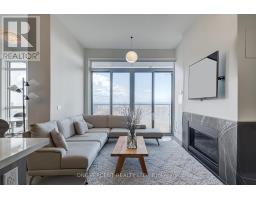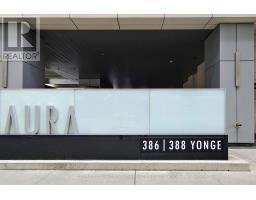3010 - 35 BALMUTO STREET, Toronto (Bay Street Corridor), Ontario, CA
Address: 3010 - 35 BALMUTO STREET, Toronto (Bay Street Corridor), Ontario
Summary Report Property
- MKT IDC12430865
- Building TypeApartment
- Property TypeSingle Family
- StatusBuy
- Added9 weeks ago
- Bedrooms2
- Bathrooms1
- Area700 sq. ft.
- DirectionNo Data
- Added On28 Sep 2025
Property Overview
Experience luxury uptown living in this beautifully renovated 1-bedroom + den suite, ideally located in a world-class Yorkville address. Enjoy breathtaking, unobstructed west-facing views of the Toronto skyline from this modern and stylish residence. Recently renovated from top to bottom, featuring new vinyl plank flooring, an upgraded kitchen with brand-new cabinets and appliances, a sleek new shower booth, and fresh paint throughout. Indulge in top-tier building amenities, including 24-hour concierge, a brand-new golf simulator, a fully equipped gym, yoga studio, and ample visitor parking. Just steps to Bloor-Yonge Subway Station, the University of Toronto, high-end boutiques, and fine dining in Yorkville. Ideal for professionals, investors, or anyone seeking sophisticated urban living. (id:51532)
Tags
| Property Summary |
|---|
| Building |
|---|
| Level | Rooms | Dimensions |
|---|---|---|
| Main level | Bedroom | 3.7 m x 3.2 m |
| Living room | 5.97 m x 3.05 m | |
| Kitchen | 2.5 m x 3 m | |
| Den | 2.71 m x 3.2 m |
| Features | |||||
|---|---|---|---|---|---|
| Balcony | Carpet Free | Underground | |||
| Garage | Dishwasher | Dryer | |||
| Microwave | Stove | Washer | |||
| Refrigerator | Central air conditioning | Security/Concierge | |||
| Exercise Centre | Party Room | Visitor Parking | |||
| Storage - Locker | |||||


















