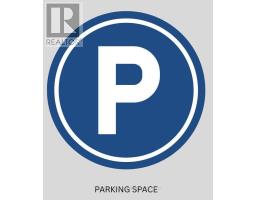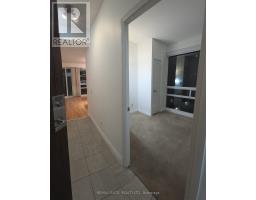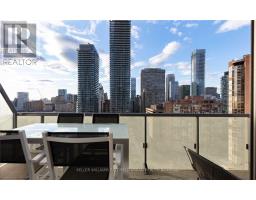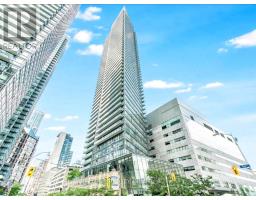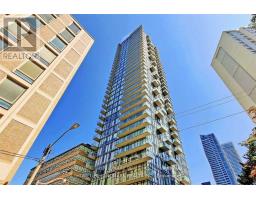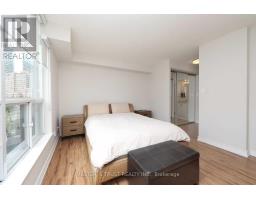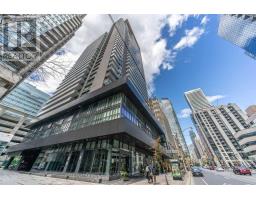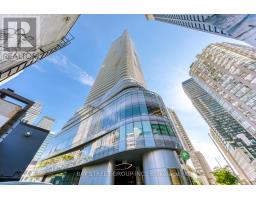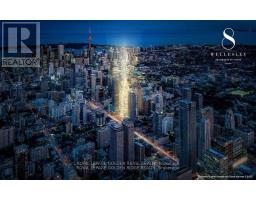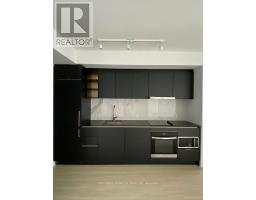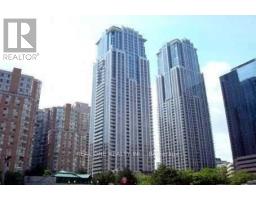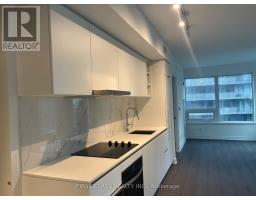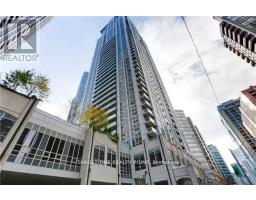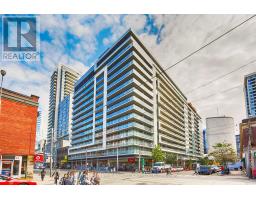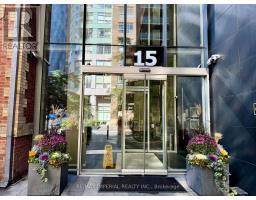1014 - 711 BAY STREET, Toronto (Bay Street Corridor), Ontario, CA
Address: 1014 - 711 BAY STREET, Toronto (Bay Street Corridor), Ontario
3 Beds1 BathsNo Data sqftStatus: Rent Views : 984
Price
$3,000
Summary Report Property
- MKT IDC12403967
- Building TypeApartment
- Property TypeSingle Family
- StatusRent
- Added3 weeks ago
- Bedrooms3
- Bathrooms1
- AreaNo Data sq. ft.
- DirectionNo Data
- Added On16 Oct 2025
Property Overview
Utilities Included - Updated Bright Spacious 1 + 2 Condo With an Amazing Layout - Includes Locker and Parking In The Heart Of Toronto Downtown. Featuring Engineered Hardwood Flooring Throughout, Open Concept Living/Dining Space, Large Den With Privacy Doors & Solarium Which Makes A Great Home Office. Spacious Master With Walk In Closet & Large Windows,Main Bath Features Modern Vanity&Mirror. Conveniently Situated Near All Amenities - Steps To College Park Shops, Ikea, Grocery, Restaurants & Ttc. (id:51532)
Tags
| Property Summary |
|---|
Property Type
Single Family
Building Type
Apartment
Square Footage
800 - 899 sqft
Community Name
Bay Street Corridor
Title
Condominium/Strata
Parking Type
Underground,Garage
| Building |
|---|
Bedrooms
Above Grade
1
Below Grade
2
Bathrooms
Total
3
Interior Features
Appliances Included
Dishwasher, Dryer, Microwave, Hood Fan, Sauna, Stove, Washer, Window Coverings, Refrigerator
Flooring
Tile, Hardwood
Building Features
Features
Carpet Free
Square Footage
800 - 899 sqft
Building Amenities
Storage - Locker
Heating & Cooling
Cooling
Central air conditioning
Heating Type
Forced air
Exterior Features
Exterior Finish
Brick
Neighbourhood Features
Community Features
Pet Restrictions
Maintenance or Condo Information
Maintenance Management Company
Del Property Mgmt 416-599-5487
Parking
Parking Type
Underground,Garage
Total Parking Spaces
1
| Level | Rooms | Dimensions |
|---|---|---|
| Main level | Foyer | 1.1 m x 1 m |
| Kitchen | 2.3 m x 2.2 m | |
| Living room | 4.4 m x 4.15 m | |
| Dining room | 4.4 m x 4.15 m | |
| Primary Bedroom | 5.2 m x 3.3 m | |
| Den | 3.19 m x 2.85 m | |
| Solarium | 3.2 m x 2.8 m |
| Features | |||||
|---|---|---|---|---|---|
| Carpet Free | Underground | Garage | |||
| Dishwasher | Dryer | Microwave | |||
| Hood Fan | Sauna | Stove | |||
| Washer | Window Coverings | Refrigerator | |||
| Central air conditioning | Storage - Locker | ||||

















