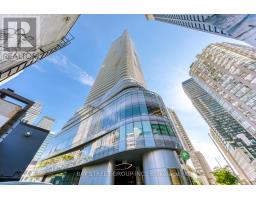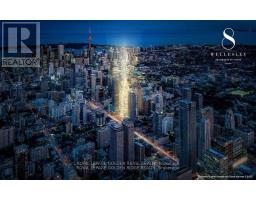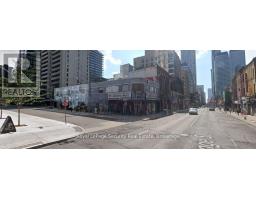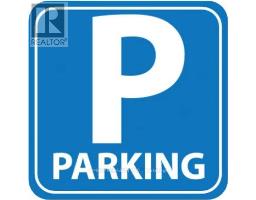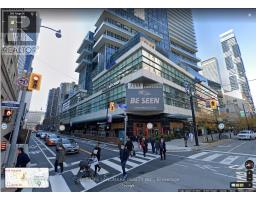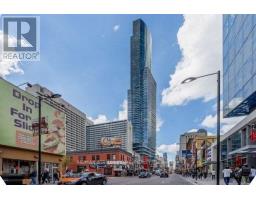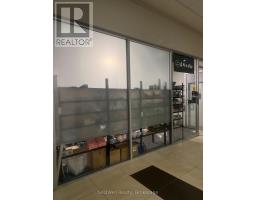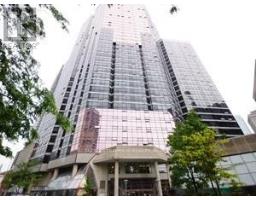1823 , Toronto (Bay Street Corridor), Ontario, CA
Address: 1823 - 111 ELIZABETH STREET, Toronto (Bay Street Corridor), Ontario
3 Beds2 BathsNo Data sqftStatus: Rent Views : 91
Price
$3,500
Summary Report Property
- MKT IDC12387566
- Building TypeApartment
- Property TypeSingle Family
- StatusRent
- Added6 days ago
- Bedrooms3
- Bathrooms2
- AreaNo Data sq. ft.
- DirectionNo Data
- Added On09 Sep 2025
Property Overview
Landmark location city living @ One City Hall! Award-winning design with a well-laid-out sub-penthouse suite offering approximately 1,180 sq. ft. of living space, soaring 96 ceilings, and a spectacular 41-ft balcony. Enjoy stylish urban living in a premier building with 5 guest suites, lap pool, whirlpool, sauna/steam room, rooftop deck, weight room, gym, meeting room, large party room, library, pool table, and 31 guest parking spaces. Steps to TTC & subway, Eaton Centre, Toronto City Hall, and a short walk to Chinatown, Fashion District, and Entertainment District. (id:51532)
Tags
| Property Summary |
|---|
Property Type
Single Family
Building Type
Apartment
Square Footage
1000 - 1199 sqft
Community Name
Bay Street Corridor
Title
Condominium/Strata
Parking Type
Underground,Garage
| Building |
|---|
Bedrooms
Above Grade
2
Below Grade
1
Bathrooms
Total
3
Interior Features
Appliances Included
Dishwasher, Dryer, Stove, Washer, Refrigerator
Flooring
Carpeted, Hardwood, Ceramic
Building Features
Features
Balcony
Square Footage
1000 - 1199 sqft
Building Amenities
Storage - Locker
Heating & Cooling
Cooling
Central air conditioning
Heating Type
Heat Pump
Exterior Features
Exterior Finish
Concrete
Neighbourhood Features
Community Features
Pets not Allowed
Maintenance or Condo Information
Maintenance Management Company
Brookfield Residential Services
Parking
Parking Type
Underground,Garage
Total Parking Spaces
1
| Level | Rooms | Dimensions |
|---|---|---|
| Flat | Bedroom | 4.24 m x 3.12 m |
| Bedroom | 3.17 m x 3.05 m | |
| Bedroom | 2.9 m x 2.84 m | |
| Kitchen | 3.5 m x 2 m | |
| Living room | 6.07 m x 4.8 m | |
| Dining room | 6.07 m x 4.8 m |
| Features | |||||
|---|---|---|---|---|---|
| Balcony | Underground | Garage | |||
| Dishwasher | Dryer | Stove | |||
| Washer | Refrigerator | Central air conditioning | |||
| Storage - Locker | |||||

































