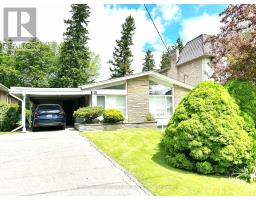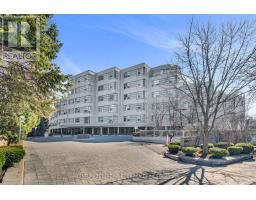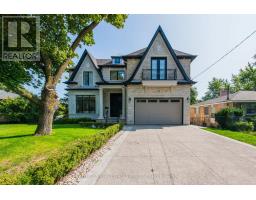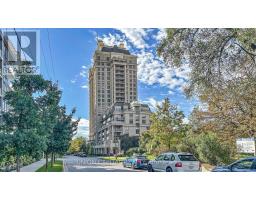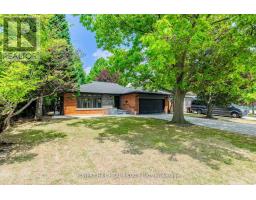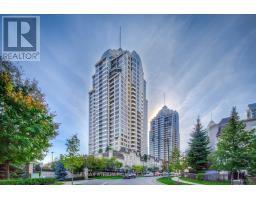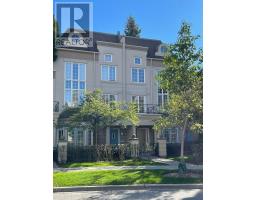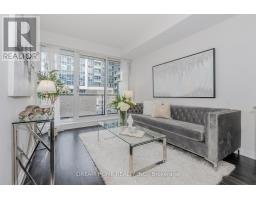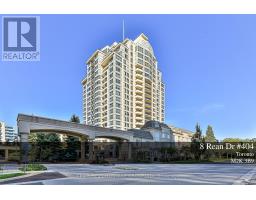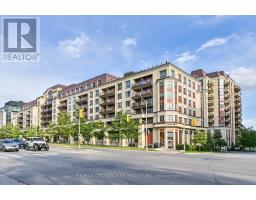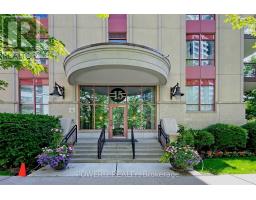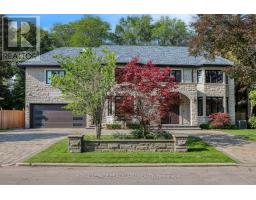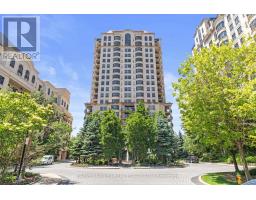7 - 6 GREENBRIAR ROAD, Toronto (Bayview Village), Ontario, CA
Address: 7 - 6 GREENBRIAR ROAD, Toronto (Bayview Village), Ontario
Summary Report Property
- MKT IDC12358064
- Building TypeRow / Townhouse
- Property TypeSingle Family
- StatusBuy
- Added9 weeks ago
- Bedrooms3
- Bathrooms3
- Area1000 sq. ft.
- DirectionNo Data
- Added On21 Aug 2025
Property Overview
Welcome to this exceptional 2-storey modern townhome featuring 2+1 bedrooms, 2.5 bathrooms, and over 1,077 sq. ft. of stylish, functional living space in the heart of Bayview Village. The open-concept layout is anchored by a modern kitchen with quartz countertops, stone grey island cabinetry and premium Miele appliances perfect for everyday living and entertaining. Nearly floor-to-ceiling windows flood the main level with natural light, highlighting the engineered wood flooring and sleek contemporary finishes. Step outside to your expansive east-facing terrace your own private retreat with stunning city views! Upstairs, enjoy two spacious bedrooms side by side, including a primary suite with a generous walk-in closet and an ensuite with a modern frameless glass shower and marble wall and floor tiles. Designed by the acclaimed II BY IV DESIGN studio, this incredible boutique building offers elevated finishes and thoughtful details throughout. One parking spot is included. Residents of 625 Sheppard enjoy a collection of upscale amenities designed to elevate your lifestyle from a stylish lobby to well-appointed common spaces. Perfectly situated just steps to transit, Bayview Village, top-rated schools, parks, and easy access to Hwy 401.Dont miss this opportunity to own in one of North Yorks most desirable boutique buildings. Book your showing today! (id:51532)
Tags
| Property Summary |
|---|
| Building |
|---|
| Level | Rooms | Dimensions |
|---|---|---|
| Second level | Bedroom 2 | 3.41 m x 2.77 m |
| Primary Bedroom | 3.16 m x 2.95 m | |
| Ground level | Den | 2.13 m x 1.73 m |
| Kitchen | 7.1 m x 3.04 m |
| Features | |||||
|---|---|---|---|---|---|
| Underground | Garage | Water Heater | |||
| Central air conditioning | Separate Heating Controls | Separate Electricity Meters | |||





























