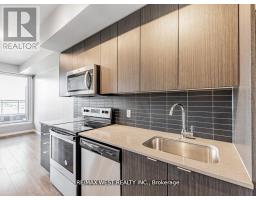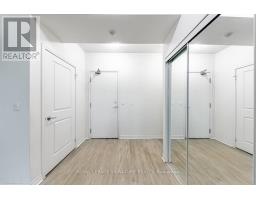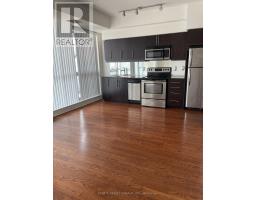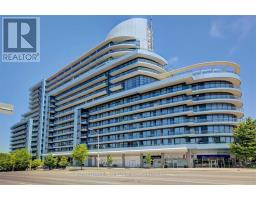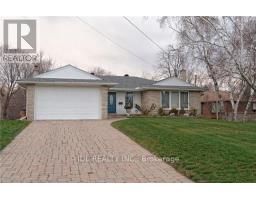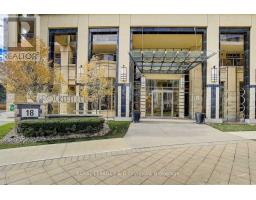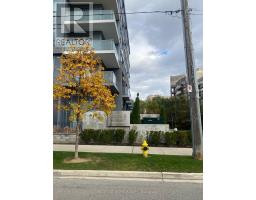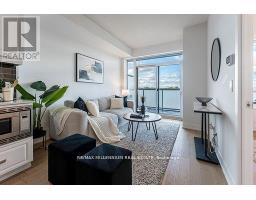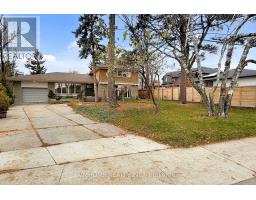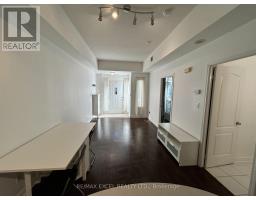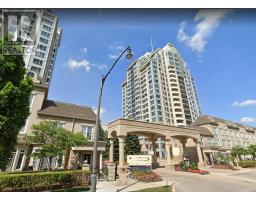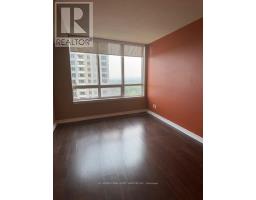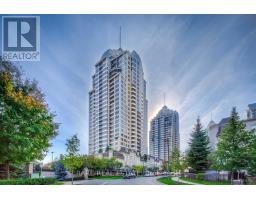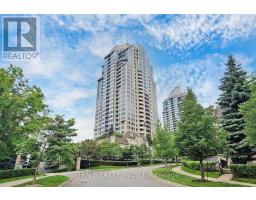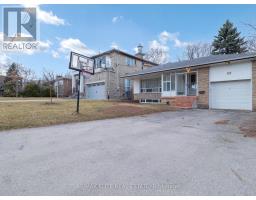TH-02 - 16 GREENBRIAR ROAD, Toronto (Bayview Village), Ontario, CA
Address: TH-02 - 16 GREENBRIAR ROAD, Toronto (Bayview Village), Ontario
Summary Report Property
- MKT IDC12569906
- Building TypeRow / Townhouse
- Property TypeSingle Family
- StatusRent
- Added4 days ago
- Bedrooms2
- Bathrooms2
- AreaNo Data sq. ft.
- DirectionNo Data
- Added On23 Nov 2025
Property Overview
Welcome to this newly-built, 2-storey condo townhouse located by Bayview & Sheppard Ave. East, featuring a private rooftop terrace! Enjoy an open-concept main floor with high ceilings, engineered hardwood flooring, and a sleek designer kitchen with Miele-integrated appliances, stone counters, and brass accents. Upstairs offers 2 spacious bedrooms, spa-inspired bathrooms (1 on ground floor, 1 upstairs semi-ensuite) with soaker tub & glass shower, plus in-suite laundry. Relax or entertain on your private rooftop terrace with gas BBQ & water hookup. Building amenities (under construction) include concierge, gym, party room, media lounge, rooftop BBQ area, and pet spa. Conveniently located near Bayview Village, Loblaws, LCBO, Rean Park, TTC subway, Hwy 401, and North York General Hospital and includes one parking spot. **ADDITIONAL PARKING SPOT (EV) AVAILABLE UPON REQUEST WITH EXTRA CHARGE** (id:51532)
Tags
| Property Summary |
|---|
| Building |
|---|
| Level | Rooms | Dimensions |
|---|---|---|
| Second level | Primary Bedroom | 11 m x 10 m |
| Bedroom 2 | 9.5 m x 9 m | |
| Lower level | Kitchen | 13.3 m x 22.9 m |
| Living room | 13.3 m x 22.9 m | |
| Other | Dining room | 13.3 m x 22.9 m |
| Features | |||||
|---|---|---|---|---|---|
| Carpet Free | In suite Laundry | Underground | |||
| Garage | Oven - Built-In | Central air conditioning | |||
| Storage - Locker | |||||



















