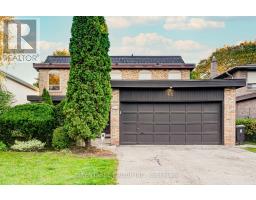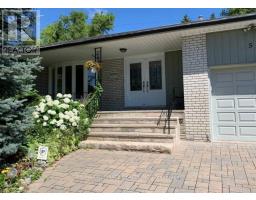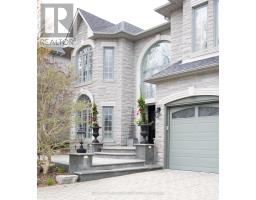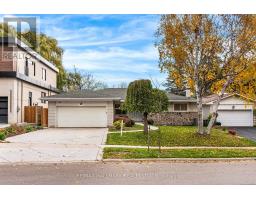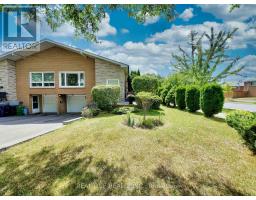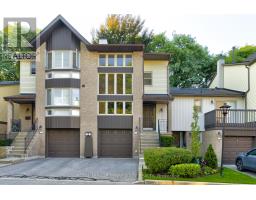Bedrooms
Bathrooms
Interior Features
Appliances Included
Oven - Built-In, Water Heater - Tankless, Water Heater, Dishwasher, Dryer, Microwave, Stove, Washer, Refrigerator
Building Features
Features
Flat site, Balcony, Carpet Free
Square Footage
500 - 599 sqft
Fire Protection
Controlled entry, Security guard, Smoke Detectors
Building Amenities
Exercise Centre, Party Room, Visitor Parking, Security/Concierge
Heating & Cooling
Cooling
Central air conditioning
Exterior Features
Exterior Finish
Brick Facing, Concrete
Neighbourhood Features
Community Features
Pets Allowed With Restrictions
Amenities Nearby
Hospital, Park, Public Transit
Maintenance or Condo Information
Maintenance Fees
$450 Monthly
Maintenance Fees Include
Insurance, Common Area Maintenance, Heat, Water
Maintenance Management Company
Shelter Canadian properties limited
Parking
Parking Type
Underground,Garage




















