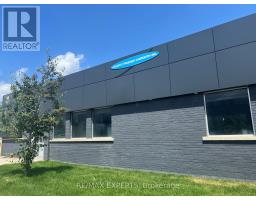607 - 160 CANON JACKSON DRIVE W, Toronto (Beechborough-Greenbrook), Ontario, CA
Address: 607 - 160 CANON JACKSON DRIVE W, Toronto (Beechborough-Greenbrook), Ontario
Summary Report Property
- MKT IDW12047769
- Building TypeApartment
- Property TypeSingle Family
- StatusBuy
- Added2 weeks ago
- Bedrooms2
- Bathrooms1
- Area600 sq. ft.
- DirectionNo Data
- Added On21 Aug 2025
Property Overview
Modern Penthouse Suite | 1 Bedroom + Den | 600 Sq Ft | Parking & Locker .Welcome to this stunning 2-year-old penthouse offering sleek finishes, functional design, and spectacular views. This spacious 1-bedroom + den unit features an open-concept layout with a modern kitchen equipped with stainless steel appliances, a bright living area, and a large private balcony perfect for enjoying sunsets. The primary bedroom includes a mirrored wall-to-wall closet, while the den provides flexible space for a home office or guest room. Enjoy the convenience of ensuite laundry with a full-size washer and dryer. Includes one underground parking spot and a large locker for extra storage. Located in a well-managed building with TTC access directly below, and just minutes to Hwy 401/400, downtown, banks, grocery stores, and more. Ideal for professionals, first-time buyers, or investors seeking a turnkey property in a prime location. (id:51532)
Tags
| Property Summary |
|---|
| Building |
|---|
| Level | Rooms | Dimensions |
|---|---|---|
| Main level | Living room | 6.94 m x 3.05 m |
| Dining room | 6.94 m x 3.05 m | |
| Kitchen | 3.05 m x 3.05 m | |
| Bedroom | 3.05 m x 2.74 m | |
| Den | 2.35 m x 2.15 m | |
| Bathroom | Measurements not available |
| Features | |||||
|---|---|---|---|---|---|
| Balcony | Underground | No Garage | |||
| Dishwasher | Dryer | Stove | |||
| Washer | Refrigerator | Central air conditioning | |||
| Storage - Locker | |||||


































