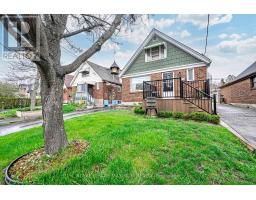A105 - 160 CANON JACKSON DRIVE, Toronto (Beechborough-Greenbrook), Ontario, CA
Address: A105 - 160 CANON JACKSON DRIVE, Toronto (Beechborough-Greenbrook), Ontario
1 Beds1 Baths600 sqftStatus: Buy Views : 612
Price
$535,000
Summary Report Property
- MKT IDW12553204
- Building TypeApartment
- Property TypeSingle Family
- StatusBuy
- Added4 days ago
- Bedrooms1
- Bathrooms1
- Area600 sq. ft.
- DirectionNo Data
- Added On18 Nov 2025
Property Overview
Welcome to the master-planned Daniels Keelesdale community. This bright and sun-filled suite features a functional open-concept layout with stylish and durable laminate flooring throughout. The location offers incredible convenience and connectivity. You are just minutes from major highways 401 and 400, with TTC transit options and the future Eglinton Crosstown LRT nearby. This vibrant neighbourhood is surrounded by beautiful green spaces, including King Georges-Keele Parkette, Green Hills Park, and Gulliver Park, all just a short walk away. Enjoy easy access to a wide variety of shopping, dining, and entertainment options. This unit includes one parking space. (id:51532)
Tags
| Property Summary |
|---|
Property Type
Single Family
Building Type
Apartment
Square Footage
600 - 699 sqft
Community Name
Beechborough-Greenbrook
Title
Condominium/Strata
Parking Type
Underground,Garage
| Building |
|---|
Bedrooms
Above Grade
1
Bathrooms
Total
1
Interior Features
Appliances Included
Oven - Built-In, Water meter, Dryer, Stove, Washer, Refrigerator
Flooring
Laminate, Tile
Basement Type
None
Building Features
Features
Carpet Free
Square Footage
600 - 699 sqft
Building Amenities
Exercise Centre, Recreation Centre, Separate Electricity Meters, Separate Heating Controls, Storage - Locker, Security/Concierge
Structures
Playground
Heating & Cooling
Cooling
Central air conditioning
Heating Type
Forced air
Exterior Features
Exterior Finish
Brick, Concrete
Neighbourhood Features
Community Features
Pets Allowed With Restrictions, School Bus
Amenities Nearby
Park, Place of Worship, Public Transit, Schools
Maintenance or Condo Information
Maintenance Fees
$408.06 Monthly
Maintenance Fees Include
Common Area Maintenance, Insurance, Parking, Water
Maintenance Management Company
GPM Property Management Inc.
Parking
Parking Type
Underground,Garage
Total Parking Spaces
1
| Level | Rooms | Dimensions |
|---|---|---|
| Main level | Living room | 6.43 m x 3.08 m |
| Dining room | 6.43 m x 3.08 m | |
| Kitchen | 6.43 m x 3.08 m | |
| Primary Bedroom | 6.43 m x 3.08 m | |
| Bathroom | 6.43 m x 3.08 m |
| Features | |||||
|---|---|---|---|---|---|
| Carpet Free | Underground | Garage | |||
| Oven - Built-In | Water meter | Dryer | |||
| Stove | Washer | Refrigerator | |||
| Central air conditioning | Exercise Centre | Recreation Centre | |||
| Separate Electricity Meters | Separate Heating Controls | Storage - Locker | |||
| Security/Concierge | |||||


















