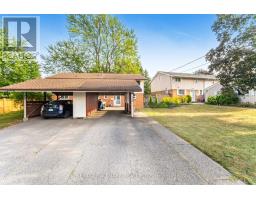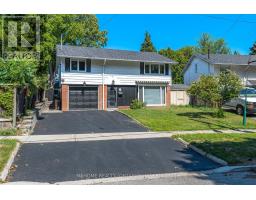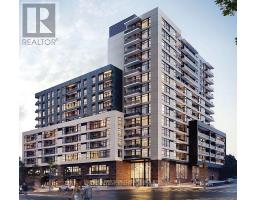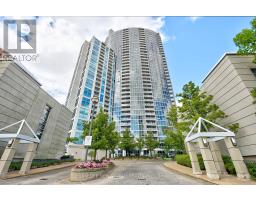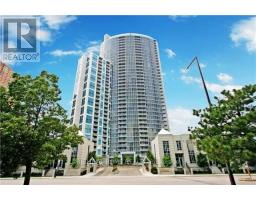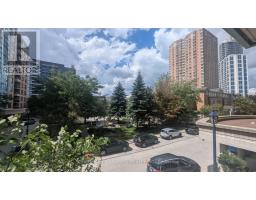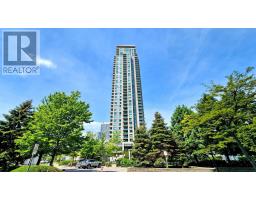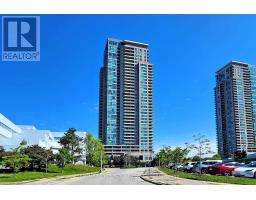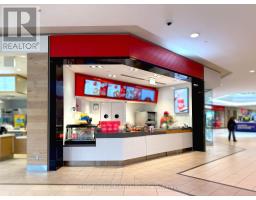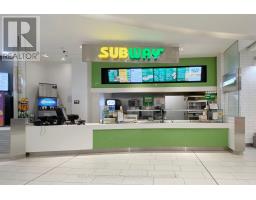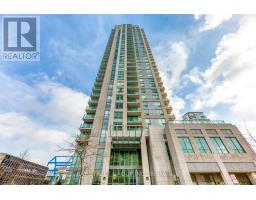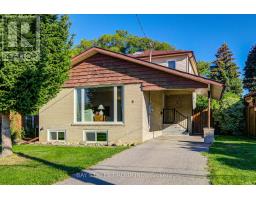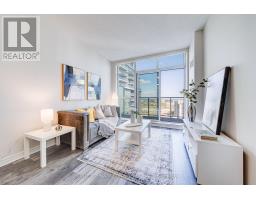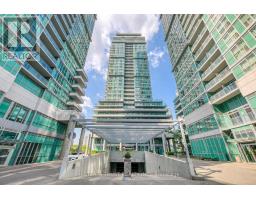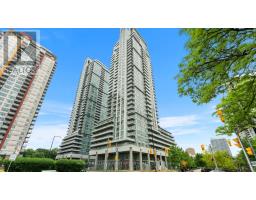1209 - 60 BRIAN HARRISON WAY, Toronto (Bendale), Ontario, CA
Address: 1209 - 60 BRIAN HARRISON WAY, Toronto (Bendale), Ontario
Summary Report Property
- MKT IDE12458656
- Building TypeApartment
- Property TypeSingle Family
- StatusBuy
- Added2 days ago
- Bedrooms3
- Bathrooms2
- Area800 sq. ft.
- DirectionNo Data
- Added On12 Oct 2025
Property Overview
Perfect for families or professionals seeking a bright and modern home in a convenient location! Rarely offered corner suite a must see!Beautifully renovated southwest-facing corner unit with unobstructed city views and abundant natural sunlight throughout the day.Recently upgraded with a brand-new kitchen, modern bathrooms, new flooring, zebra blinds, and a new fan coil.Functional and efficient layout featuring a split 2-bedroom design for maximum privacy, plus a bright Den with south and west exposure perfect as a home office or guest bedroom.Parking and locker conveniently located on Level P1.Spacious living and dining areas ideal for comfortable living and entertaining.Located in a well-managed Tridel building with all utilities and first-class amenities 24-hour concierge, indoor pool, gym, party room, and direct access to Scarborough Town Centre & TTC.Move-in ready and waiting for you to call it home! (id:51532)
Tags
| Property Summary |
|---|
| Building |
|---|
| Level | Rooms | Dimensions |
|---|---|---|
| Flat | Living room | Measurements not available |
| Dining room | Measurements not available | |
| Kitchen | Measurements not available | |
| Primary Bedroom | Measurements not available | |
| Bedroom 2 | Measurements not available | |
| Den | Measurements not available |
| Features | |||||
|---|---|---|---|---|---|
| Balcony | Underground | Garage | |||
| Garage door opener remote(s) | Dishwasher | Dryer | |||
| Hood Fan | Stove | Washer | |||
| Window Coverings | Refrigerator | Central air conditioning | |||
| Security/Concierge | Exercise Centre | Recreation Centre | |||
| Storage - Locker | |||||
























