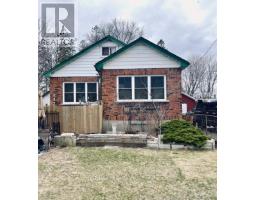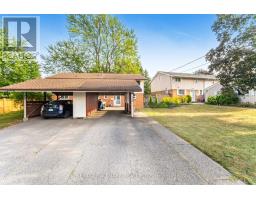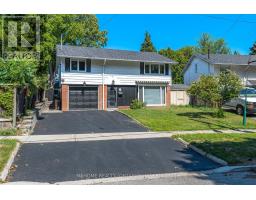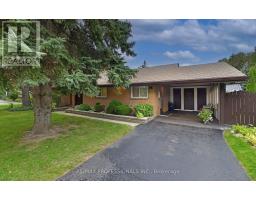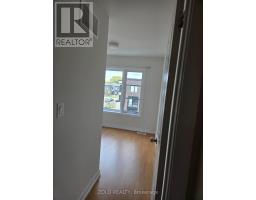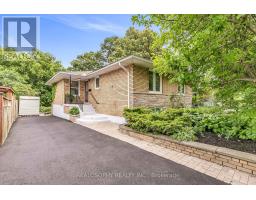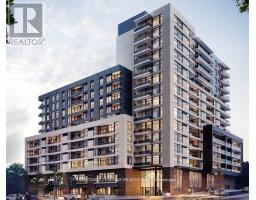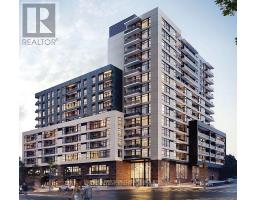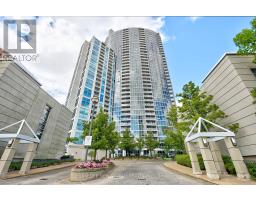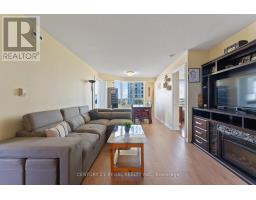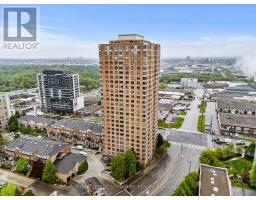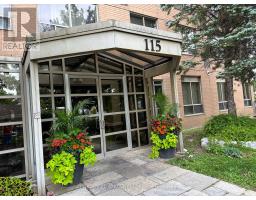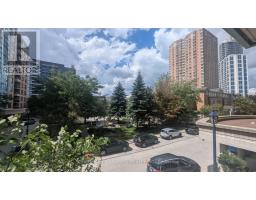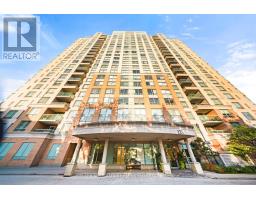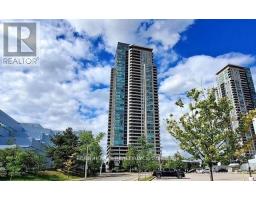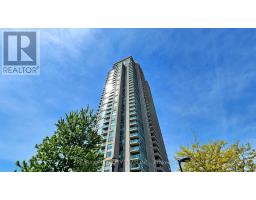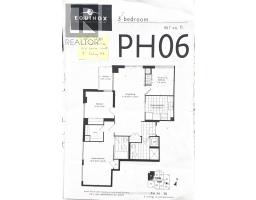2103 - 61 TOWN CENTRE COURT, Toronto (Bendale), Ontario, CA
Address: 2103 - 61 TOWN CENTRE COURT, Toronto (Bendale), Ontario
Summary Report Property
- MKT IDE12462994
- Building TypeApartment
- Property TypeSingle Family
- StatusBuy
- Added6 days ago
- Bedrooms2
- Bathrooms2
- Area900 sq. ft.
- DirectionNo Data
- Added On20 Oct 2025
Property Overview
Welcome to this bright and spacious 2-bedroom, 2-bathroom corner unit in a sought-after Tridel-built residence, just steps from Scarborough Town Centre. Offering approximately 950 sq ft of well-maintained living space, this condo features a private open balcony with breathtaking southwest views with a glimpse of the lake. Enjoy top-tier 24-hour concierge service and a full suite of resort-style amenities, including: Indoor pool, billiards & ping pong rooms, fully-equipped gym and a party room. Conveniently located near TTC, Hwy 401, Centennial Recreation Centre, Centennial College, 1 bus to UofT Scarborough Campus. Everything you need is just minutes away. Locker and parking included. Don't miss this incredible opportunity to own a condo in the heart of Scarborough! (id:51532)
Tags
| Property Summary |
|---|
| Building |
|---|
| Level | Rooms | Dimensions |
|---|---|---|
| Flat | Dining room | 6.09 m x 3.35 m |
| Living room | 6.09 m x 3.35 m | |
| Kitchen | 5.48 m x 2.43 m | |
| Primary Bedroom | 3.96 m x 3.04 m | |
| Bedroom 2 | 3.04 m x 3.04 m | |
| Bathroom | 2.43 m x 1.52 m | |
| Bathroom | 2.43 m x 1.52 m |
| Features | |||||
|---|---|---|---|---|---|
| Wooded area | Conservation/green belt | Balcony | |||
| In suite Laundry | Underground | Garage | |||
| Dishwasher | Dryer | Stove | |||
| Washer | Window Coverings | Refrigerator | |||
| Central air conditioning | Exercise Centre | Recreation Centre | |||
| Sauna | Security/Concierge | Storage - Locker | |||












