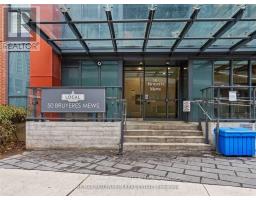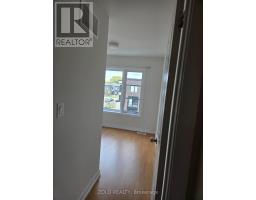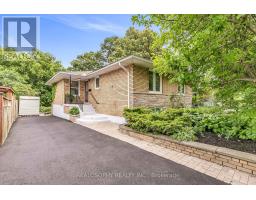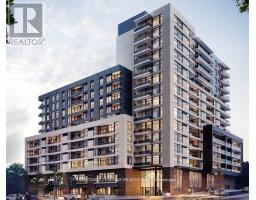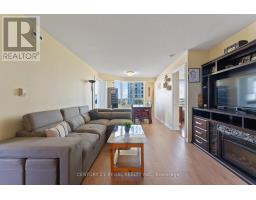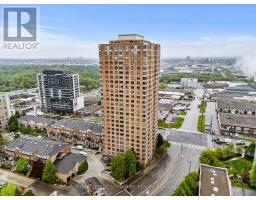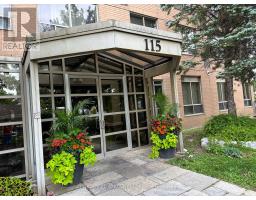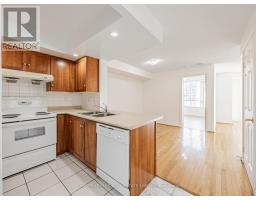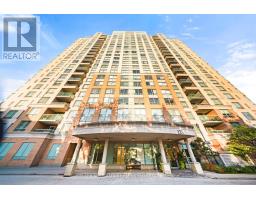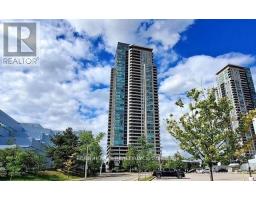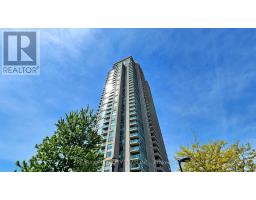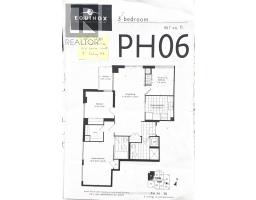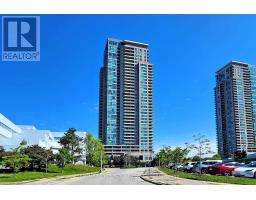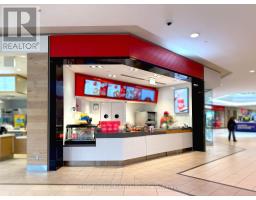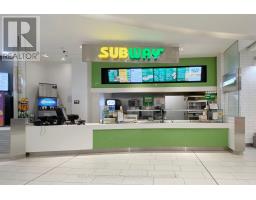565 - 123 OMNI DRIVE, Toronto (Bendale), Ontario, CA
Address: 565 - 123 OMNI DRIVE, Toronto (Bendale), Ontario
Summary Report Property
- MKT IDE12550164
- Building TypeApartment
- Property TypeSingle Family
- StatusBuy
- Added1 days ago
- Bedrooms3
- Bathrooms1
- Area700 sq. ft.
- DirectionNo Data
- Added On17 Nov 2025
Property Overview
Welcome to 123 Omni Drive, Suite 565. This bright Tridel built one bedroom plus den plus solarium feels significantly larger than expected, with a layout that can easily function like a true three bedroom if you need the extra flexibility. The open concept design and south facing exposure fill the entire home with warm natural light. The den and solarium provide valuable multipurpose rooms for work, study, guests or even additional sleeping space. Residents enjoy exceptional amenities including an indoor pool, a full fitness center, a beautifully updated party room, a recreation room and twenty four hour security. The building is known for its strong management and community feel. All of this is located just steps from Scarborough Town Centre, TTC, Rapid Transit and only minutes to Highway 401. Suite 565 offers rare space, convenience and versatility in one of Scarborough's most connected neighbourhoods. (id:51532)
Tags
| Property Summary |
|---|
| Building |
|---|
| Level | Rooms | Dimensions |
|---|---|---|
| Flat | Living room | 3.38 m x 2.79 m |
| Dining room | 3.96 m x 1.98 m | |
| Kitchen | 2.64 m x 2.79 m | |
| Primary Bedroom | 3.02 m x 4.57 m | |
| Solarium | 2.41 m x 3.07 m | |
| Den | 3.38 m x 2.34 m |
| Features | |||||
|---|---|---|---|---|---|
| Carpet Free | Underground | Garage | |||
| Dishwasher | Dryer | Stove | |||
| Washer | Window Coverings | Refrigerator | |||
| Central air conditioning | Storage - Locker | ||||












































