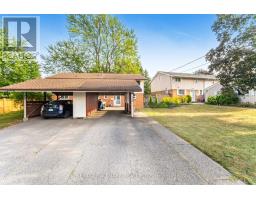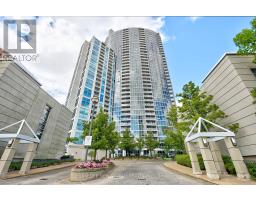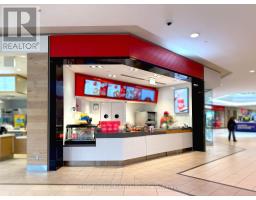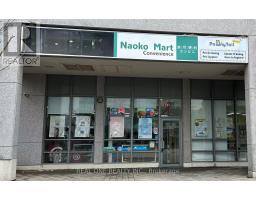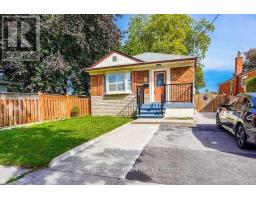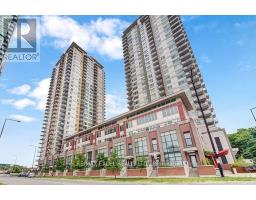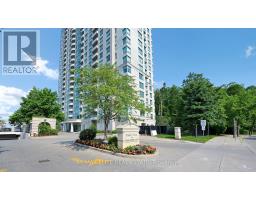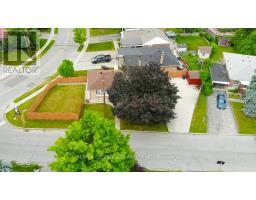8 HOLLYHEDGE DRIVE, Toronto (Bendale), Ontario, CA
Address: 8 HOLLYHEDGE DRIVE, Toronto (Bendale), Ontario
6 Beds3 Baths700 sqftStatus: Buy Views : 137
Price
$949,000
Summary Report Property
- MKT IDE12342368
- Building TypeHouse
- Property TypeSingle Family
- StatusBuy
- Added3 days ago
- Bedrooms6
- Bathrooms3
- Area700 sq. ft.
- DirectionNo Data
- Added On24 Aug 2025
Property Overview
Welcome to 8 Hollyhedge Drive*A fully renovated 3+3 bed, 3 full washrooms, 2 Kitchens house that has separate entrance to basement*This exceptional property is an ideal choice for investors, multi-generational families, or those seeking additional potential rental incomes.* Ttc At The Door, Highway 401very close, Easy Commute To Downtown And Other Part Of The City* New subway construction going on*STC, All Big Box Stores, Banks, Gas Station, Place Of Worship, Canadian And Ethnic Grocery Stores, Hospital Are Near By* Family Friendly, Vibrant, Contemporary, Urban Property* Make This Your Home Today And Enjoy ! (id:51532)
Tags
| Property Summary |
|---|
Property Type
Single Family
Building Type
House
Storeys
1
Square Footage
700 - 1100 sqft
Community Name
Bendale
Title
Freehold
Land Size
40 x 110 FT
Parking Type
Attached Garage,Garage
| Building |
|---|
Bedrooms
Above Grade
3
Below Grade
3
Bathrooms
Total
6
Interior Features
Appliances Included
Water meter, Dishwasher, Dryer, Two stoves, Two Washers, Two Refrigerators
Flooring
Ceramic, Hardwood, Laminate
Basement Features
Separate entrance
Basement Type
N/A (Finished)
Building Features
Features
Carpet Free, In-Law Suite
Foundation Type
Block
Style
Detached
Architecture Style
Bungalow
Square Footage
700 - 1100 sqft
Rental Equipment
Water Heater, Furnace
Fire Protection
Smoke Detectors
Structures
Shed
Heating & Cooling
Cooling
Central air conditioning
Heating Type
Forced air
Utilities
Utility Sewer
Sanitary sewer
Water
Municipal water
Exterior Features
Exterior Finish
Brick
Parking
Parking Type
Attached Garage,Garage
Total Parking Spaces
5
| Land |
|---|
Lot Features
Fencing
Fenced yard
| Level | Rooms | Dimensions |
|---|---|---|
| Basement | Kitchen | 3.8 m x 2.6 m |
| Bathroom | 2 m x 1.8 m | |
| Bathroom | 1.8 m x 1.8 m | |
| Bathroom | 1.8 m x 1.8 m | |
| Bedroom | 3.75 m x 3.32 m | |
| Bedroom | 3.75 m x 3.25 m | |
| Bedroom | 3 m x 2.5 m | |
| Main level | Living room | 3.73 m x 3.65 m |
| Kitchen | 2.5 m x 2.24 m | |
| Dining room | 2.76 m x 2.45 m | |
| Primary Bedroom | 3.45 m x 3 m | |
| Bedroom 2 | 3.34 m x 2.82 m | |
| Bedroom 3 | 3.33 m x 2.6 m |
| Features | |||||
|---|---|---|---|---|---|
| Carpet Free | In-Law Suite | Attached Garage | |||
| Garage | Water meter | Dishwasher | |||
| Dryer | Two stoves | Two Washers | |||
| Two Refrigerators | Separate entrance | Central air conditioning | |||




















































