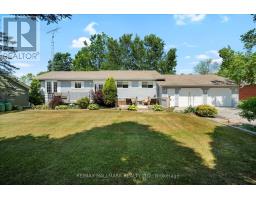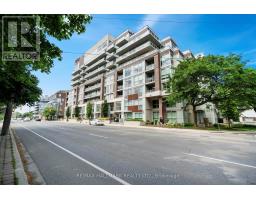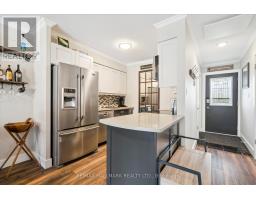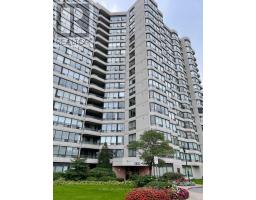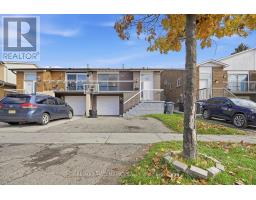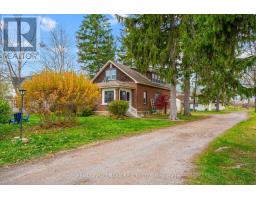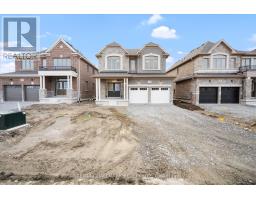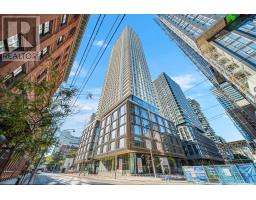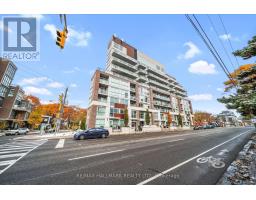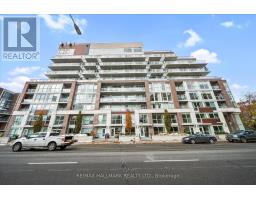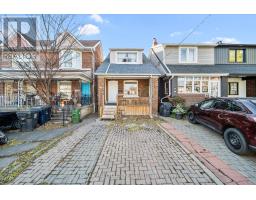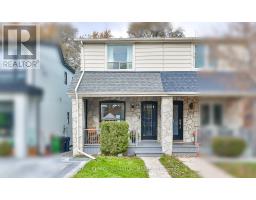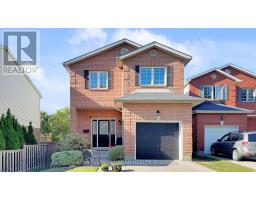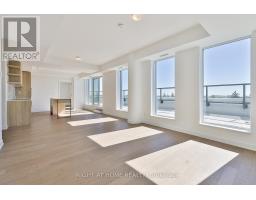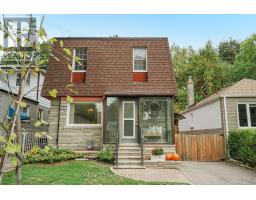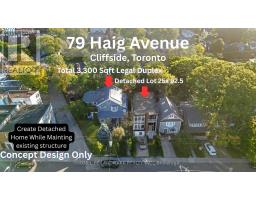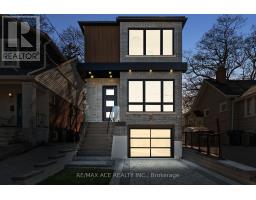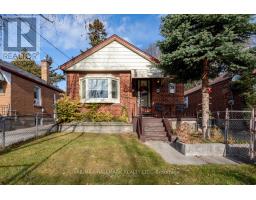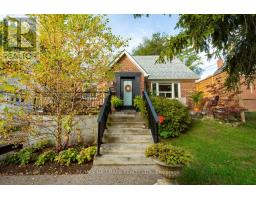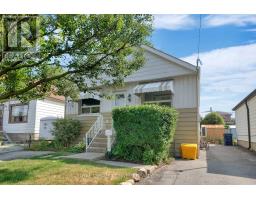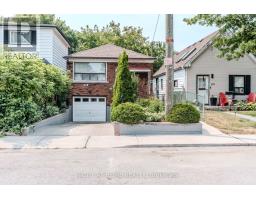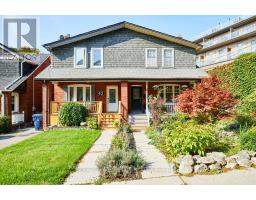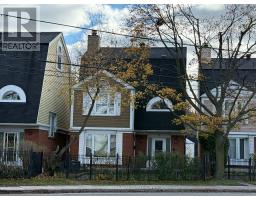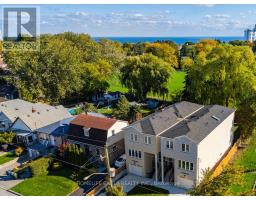116 - 1350 KINGSTON ROAD, Toronto (Birchcliffe-Cliffside), Ontario, CA
Address: 116 - 1350 KINGSTON ROAD, Toronto (Birchcliffe-Cliffside), Ontario
Summary Report Property
- MKT IDE12358813
- Building TypeApartment
- Property TypeSingle Family
- StatusBuy
- Added14 weeks ago
- Bedrooms2
- Bathrooms2
- Area700 sq. ft.
- DirectionNo Data
- Added On22 Aug 2025
Property Overview
The Prestigeous Residences of the Hunt Club offers a never lived in 2 Bedroom 2 Bath suite with parking & locker. This upgraded unit boasts 722 sqft with a bright and spacious open concept layout and luscious treetop views! Upgraded kitchen with stylish backsplash with stainless steel appliance package. Upgraded vinyl flooring & pot lights/dimmers. Spacious Primary bedroom with ensuite bathroom and his & her closet. Residents have access to top-tier amenities, including a fully equipped gym and a scenic rooftop terrace. Conveniently located just steps from Hunt Club golf course, Waterfront, Upper Beaches restaurants, parks, and transit, with a bus stop right at your doorstep. Experience luxury living in a quiet and serene setting while being close to everything the city has to offer! (id:51532)
Tags
| Property Summary |
|---|
| Building |
|---|
| Level | Rooms | Dimensions |
|---|---|---|
| Main level | Living room | 3.45 m x 2.01 m |
| Kitchen | 3.5 m x 3.24 m | |
| Bedroom 2 | 3.3 m x 2.71 m | |
| Primary Bedroom | 4.59 m x 2.96 m |
| Features | |||||
|---|---|---|---|---|---|
| Carpet Free | Underground | Garage | |||
| Central air conditioning | Exercise Centre | Party Room | |||
| Storage - Locker | |||||
































