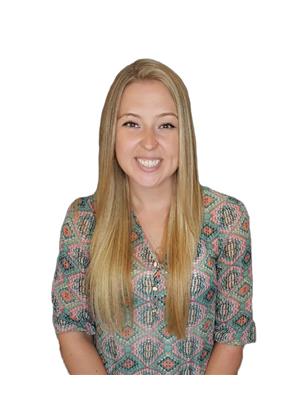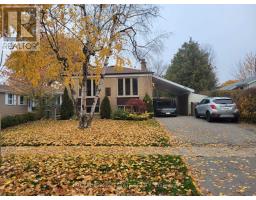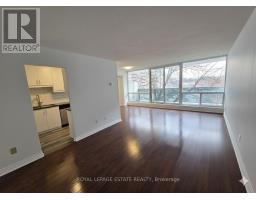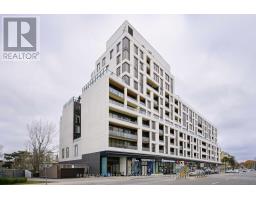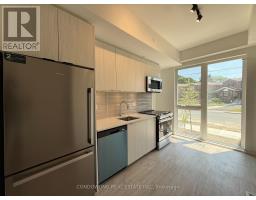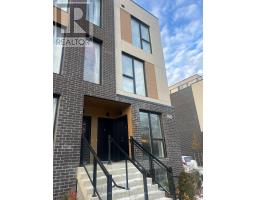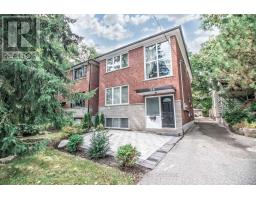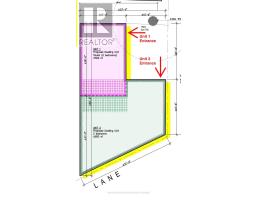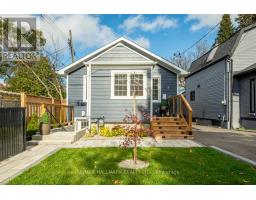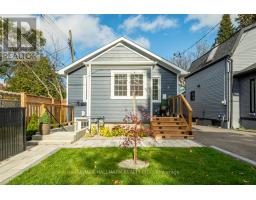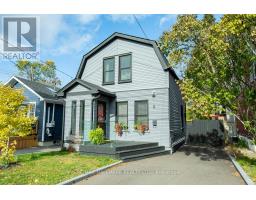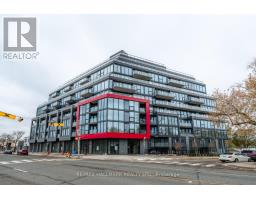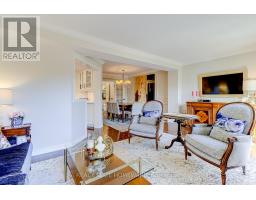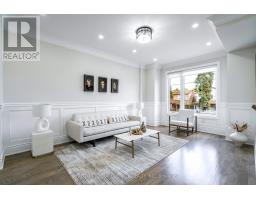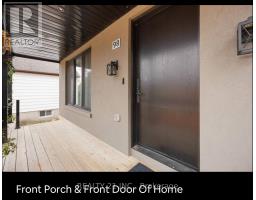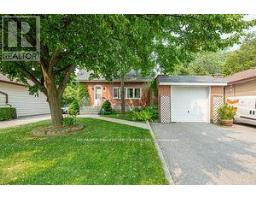UPPER - 13 PINEGROVE AVENUE, Toronto (Birchcliffe-Cliffside), Ontario, CA
Address: UPPER - 13 PINEGROVE AVENUE, Toronto (Birchcliffe-Cliffside), Ontario
1 Beds1 BathsNo Data sqftStatus: Rent Views : 712
Price
$1,500
Summary Report Property
- MKT IDE12408004
- Building TypeHouse
- Property TypeSingle Family
- StatusRent
- Added15 weeks ago
- Bedrooms1
- Bathrooms1
- AreaNo Data sq. ft.
- DirectionNo Data
- Added On16 Oct 2025
Property Overview
Condo Alternative With A Backyard - Renovated & Updated Cozy Upper Level Of Fantastic Family Home Ready For You To Move In & Make It Your Own! Home Backs Onto Beautiful Treed Greenbelt = Great Views From Eat-In Kitchen & Bedroom - Conveniently Located In Safe Neighbourhood Close To Parks, Trails, Steps To Transit, Ymca, Schools, Indoor Pools, Indoor Skating Rink & Much More! Looking For A+++Professional. (id:51532)
Tags
| Property Summary |
|---|
Property Type
Single Family
Building Type
House
Storeys
1.5
Square Footage
0 - 699 sqft
Community Name
Birchcliffe-Cliffside
Title
Freehold
Land Size
35 x 116 FT
Parking Type
No Garage
| Building |
|---|
Bedrooms
Above Grade
1
Bathrooms
Total
1
Interior Features
Appliances Included
Microwave, Stove, Refrigerator
Flooring
Laminate
Building Features
Features
Conservation/green belt, Carpet Free
Foundation Type
Unknown
Style
Detached
Square Footage
0 - 699 sqft
Heating & Cooling
Cooling
Central air conditioning
Heating Type
Forced air
Utilities
Utility Sewer
Sanitary sewer
Water
Municipal water
Exterior Features
Exterior Finish
Vinyl siding
Neighbourhood Features
Community Features
Community Centre
Amenities Nearby
Park, Public Transit, Schools, Place of Worship
Parking
Parking Type
No Garage
Total Parking Spaces
1
| Level | Rooms | Dimensions |
|---|---|---|
| Upper Level | Living room | 3.2 m x 2.52 m |
| Kitchen | 4.2 m x 2.65 m | |
| Bedroom | 4.2 m x 2.2 m |
| Features | |||||
|---|---|---|---|---|---|
| Conservation/green belt | Carpet Free | No Garage | |||
| Microwave | Stove | Refrigerator | |||
| Central air conditioning | |||||















