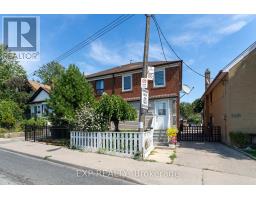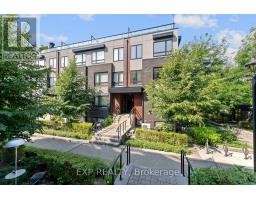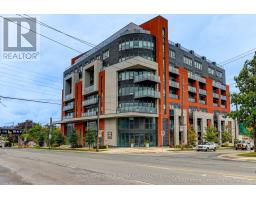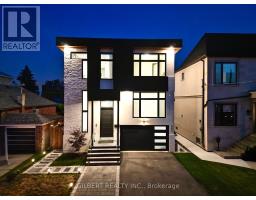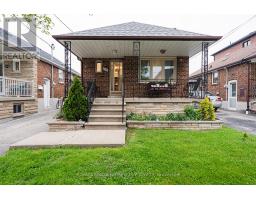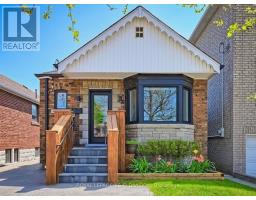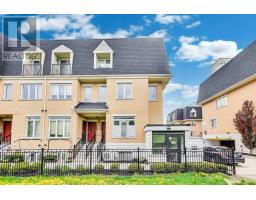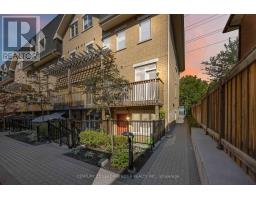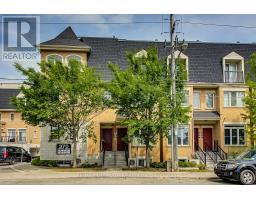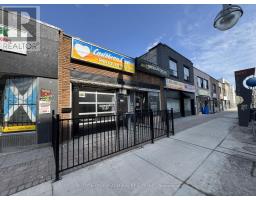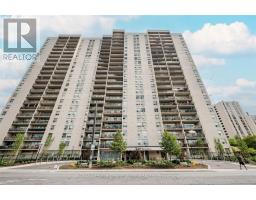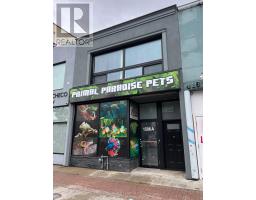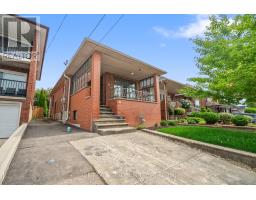2307 - 155 MARLEE AVENUE, Toronto (Briar Hill-Belgravia), Ontario, CA
Address: 2307 - 155 MARLEE AVENUE, Toronto (Briar Hill-Belgravia), Ontario
Summary Report Property
- MKT IDW12311666
- Building TypeApartment
- Property TypeSingle Family
- StatusBuy
- Added1 weeks ago
- Bedrooms2
- Bathrooms1
- Area1000 sq. ft.
- DirectionNo Data
- Added On25 Sep 2025
Property Overview
A spacious 2 bedroom oasis awaits you on Marlee at the edge of Forest Hill. A completely renovated unit, this home is modern, crisp and clean! Newly renovated, open- concept kitchen with a breakfast bar built in, brand new flooring throughout the apartment! Brand new stainless steel appliances, new washer and dryer, a renovated bathroom and a fresh coat of paint will make it easy for you to make this your new home! Complete turn-key opportunity - just move in and live! Note, the laundry room could be converted to a 3rd bedroom! Sub penthouse suite with great views of parks and CN Tower. Minutes away from transportation and local shopping! Maintenance Fee covers all the amenities plus utilities including - water, hydro, heat, cable, internet, parking and insurance! Come see this spacious unit. You will not be disappointed! (id:51532)
Tags
| Property Summary |
|---|
| Building |
|---|
| Level | Rooms | Dimensions |
|---|---|---|
| Flat | Living room | 6.5 m x 3.63 m |
| Dining room | 6.17 m x 3.37 m | |
| Kitchen | 3.84 m x 2.5 m | |
| Primary Bedroom | 5.72 m x 3.37 m | |
| Bedroom 2 | 4.72 m x 2.76 m | |
| Laundry room | 2.42 m x 2.54 m | |
| Foyer | 3.07 m x 1.54 m |
| Features | |||||
|---|---|---|---|---|---|
| Balcony | Underground | Garage | |||
| Dryer | Washer | Window Coverings | |||
| Wall unit | Exercise Centre | Recreation Centre | |||
| Party Room | |||||






































