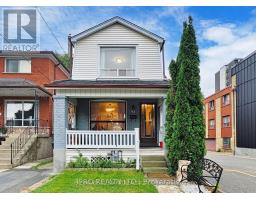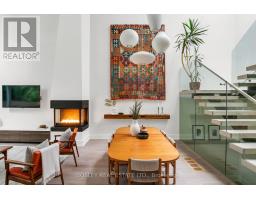977 BROADVIEW AVENUE, Toronto (Broadview North), Ontario, CA
Address: 977 BROADVIEW AVENUE, Toronto (Broadview North), Ontario
Summary Report Property
- MKT IDE12374898
- Building TypeHouse
- Property TypeSingle Family
- StatusBuy
- Added3 days ago
- Bedrooms4
- Bathrooms2
- Area1100 sq. ft.
- DirectionNo Data
- Added On21 Sep 2025
Property Overview
Welcome to this beautifully renovated semi-detached home offering the perfect blend of modern updates and urban convenience. The open-concept main floor is bright and inviting, with a spacious living and dining area enhanced by pot lights and a brand-new kitchen featuring sleek cabinetry, stylish countertops, and quality appliances including a new stove, microwave, and dishwasher, plus a recent fridge. Renovations were completed with a building permit and have passed final City inspection, offering peace of mind to the next owner. Upstairs you'll find three comfortable bedrooms and a renovated four-piece bathroom. The finished basement provides excellent flexibility with a fourth bedroom, an additional four-piece bathroom, a versatile rec room or office space, and convenient laundry. The basement has also been interior waterproofed with drainage and a sump pump - a major upgrade for long-term protection and confidence. Enjoy private parking at the rear via a mutual drive - a rare find in this sought-after neighbourhood. The location is unbeatable: steps to a bus stop and only a 10-minute walk to Broadview Station, with Sobeys just around the corner. Nature lovers will appreciate Don River Valley trails and Evergreen Brickworks within easy reach, while Riverdale Park and the vibrant Danforth with its dining, shopping, and entertainment are close by. For commuters, highway access couldn't be easier with the Don Valley Parkway entrance just moments away. Chester Elementary and East York Collegiate are also nearby. With a Walk Score of 91, Transit Score of 97, and Bike Score of 99, this address ensures effortless access to everything Toronto has to offer. This beautifully updated home combines comfort, convenience, and quality upgrades in one of the citys most desirable locations. (id:51532)
Tags
| Property Summary |
|---|
| Building |
|---|
| Land |
|---|
| Level | Rooms | Dimensions |
|---|---|---|
| Second level | Primary Bedroom | 4.06 m x 3.35 m |
| Bedroom 2 | 3.29 m x 2.4 m | |
| Bedroom 3 | 4.01 m x 2.18 m | |
| Basement | Bedroom | 2.82 m x 2.41 m |
| Recreational, Games room | 4 m x 2.31 m | |
| Main level | Living room | 8.15 m x 3 m |
| Dining room | 8.15 m x 3 m | |
| Kitchen | 2.74 m x 1.9 m |
| Features | |||||
|---|---|---|---|---|---|
| Irregular lot size | Carpet Free | Sump Pump | |||
| No Garage | Dishwasher | Dryer | |||
| Microwave | Stove | Washer | |||
| Window Coverings | Refrigerator | Central air conditioning | |||
































