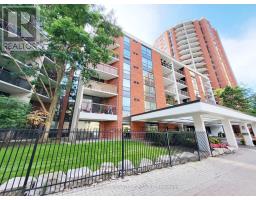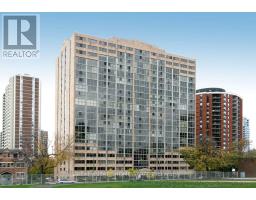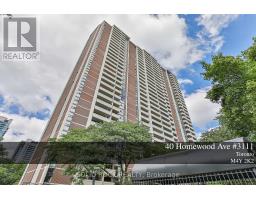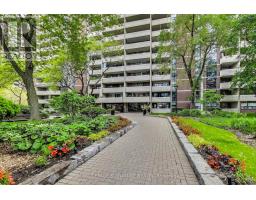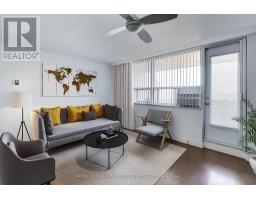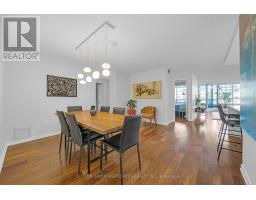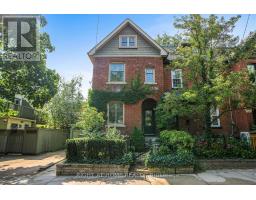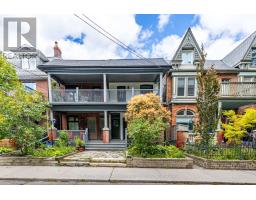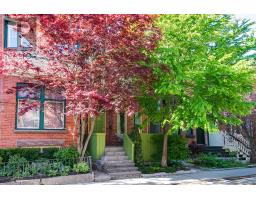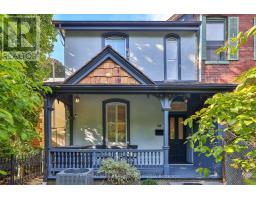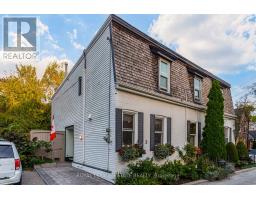409 SACKVILLE STREET, Toronto (Cabbagetown-South St. James Town), Ontario, CA
Address: 409 SACKVILLE STREET, Toronto (Cabbagetown-South St. James Town), Ontario
3 Beds3 Baths1500 sqftStatus: Buy Views : 68
Price
$1,599,000
Summary Report Property
- MKT IDC12420166
- Building TypeHouse
- Property TypeSingle Family
- StatusBuy
- Added2 weeks ago
- Bedrooms3
- Bathrooms3
- Area1500 sq. ft.
- DirectionNo Data
- Added On23 Sep 2025
Property Overview
This exceptionally bright 1885 house ticks all the boxes! Main floor 2-pce! Main floor sunken family room! Wood burning fireplace! Over-sized garage! Primary bedroom with ensuite! A significant 2-storey addition in the 90s added the family room and the spacious primary bedroom. There are 2 recent new full bathrooms with heated floors. Enjoy the retro 90s kitchen or renovate your own dream kitchen under the greenhouse ceiling. Spacious patio and garden. Perfect location in the heart of the best part of Cabbagetown. Close to Riverdale Park; shopping and restaurants on Parliament Street and transit! (id:51532)
Tags
| Property Summary |
|---|
Property Type
Single Family
Building Type
House
Storeys
2
Square Footage
1500 - 2000 sqft
Community Name
Cabbagetown-South St. James Town
Title
Freehold
Land Size
16.5 x 120 FT
Parking Type
Detached Garage,Garage
| Building |
|---|
Bedrooms
Above Grade
3
Bathrooms
Total
3
Partial
1
Interior Features
Appliances Included
Dishwasher, Dryer, Hood Fan, Range, Washer, Window Coverings, Refrigerator
Flooring
Hardwood, Cushion/Lino/Vinyl, Carpeted, Concrete
Basement Type
N/A (Unfinished)
Building Features
Foundation Type
Brick
Style
Semi-detached
Square Footage
1500 - 2000 sqft
Heating & Cooling
Cooling
Central air conditioning
Heating Type
Forced air
Utilities
Utility Sewer
Sanitary sewer
Water
Municipal water
Exterior Features
Exterior Finish
Brick Facing
Neighbourhood Features
Community Features
Community Centre
Amenities Nearby
Park, Schools, Public Transit
Parking
Parking Type
Detached Garage,Garage
Total Parking Spaces
1
| Land |
|---|
Lot Features
Fencing
Fenced yard
| Level | Rooms | Dimensions |
|---|---|---|
| Second level | Primary Bedroom | 4.78 m x 4.65 m |
| Bedroom 2 | 4.11 m x 3.05 m | |
| Bedroom 3 | 3.05 m x 2.74 m | |
| Basement | Laundry room | 2.51 m x 1.83 m |
| Other | 3.3 m x 2.82 m | |
| Ground level | Living room | 4.75 m x 3.51 m |
| Dining room | 3.78 m x 3.66 m | |
| Kitchen | 4.65 m x 2.87 m | |
| Family room | 4.65 m x 3.18 m |
| Features | |||||
|---|---|---|---|---|---|
| Detached Garage | Garage | Dishwasher | |||
| Dryer | Hood Fan | Range | |||
| Washer | Window Coverings | Refrigerator | |||
| Central air conditioning | |||||










































