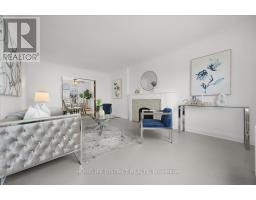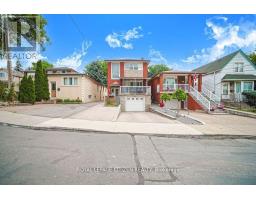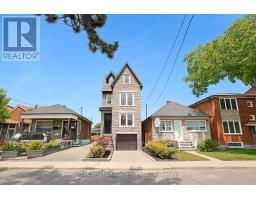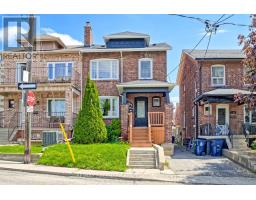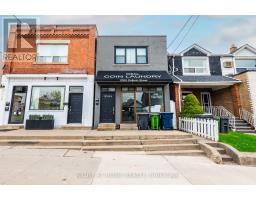300 EARLSCOURT AVENUE, Toronto (Caledonia-Fairbank), Ontario, CA
Address: 300 EARLSCOURT AVENUE, Toronto (Caledonia-Fairbank), Ontario
Summary Report Property
- MKT IDW12390886
- Building TypeHouse
- Property TypeSingle Family
- StatusBuy
- Added2 days ago
- Bedrooms3
- Bathrooms2
- Area1100 sq. ft.
- DirectionNo Data
- Added On09 Sep 2025
Property Overview
This detached home sits on an impressive lot measuring 25 by 118 feet. Built in 1961, it features a solid structure with a spacious oversized single garage and an additional parking space beside it, along with a private backyard. The main floor boasts an open-concept living and dining area, complete with crown molding and large windows that provide ample natural light. The eat-in kitchen overlooks the backyard, offering a pleasant view. An oak staircase leads to the second floor, where you'll find an oversized primary bedroom equipped with a wall-to-wall window and a double closet. There are also two more generous bedrooms on this level. The finished basement has a separate entrance and includes a large recreation room with a wood fireplace, an open-concept kitchenette, and a full bathroom. This property is ready for your personal touches, but you can move in right away! It's conveniently located close to trendy St. Clair West, featuring a variety of stylish restaurants and shops. (id:51532)
Tags
| Property Summary |
|---|
| Building |
|---|
| Land |
|---|
| Level | Rooms | Dimensions |
|---|---|---|
| Second level | Primary Bedroom | 3.49 m x 3.49 m |
| Bedroom 2 | 3.59 m x 2.7 m | |
| Bedroom 3 | 3.59 m x 2.7 m | |
| Basement | Recreational, Games room | 5.4 m x 3.7 m |
| Living room | 2.7 m x 2.8 m | |
| Kitchen | 3.49 m x 2.39 m | |
| Main level | Living room | 4.5 m x 3.49 m |
| Dining room | 3.99 m x 2.99 m | |
| Kitchen | 3.66 m x 3.05 m |
| Features | |||||
|---|---|---|---|---|---|
| Lane | Carpet Free | Detached Garage | |||
| Garage | Stove | Refrigerator | |||
| Separate entrance | Walk out | Canopy | |||
| Fireplace(s) | |||||
































