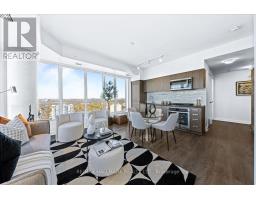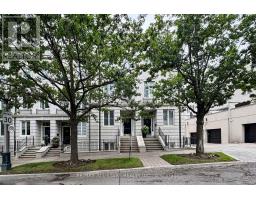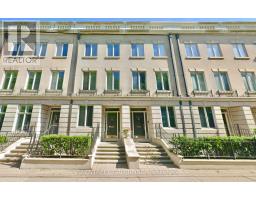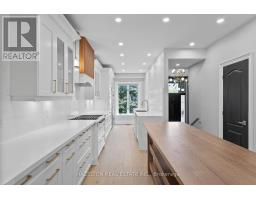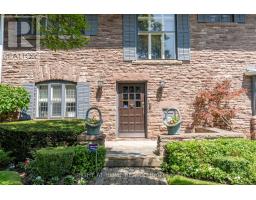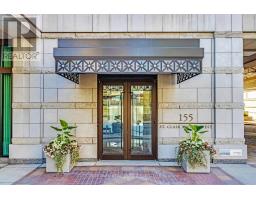5 - 300 AVENUE ROAD, Toronto (Casa Loma), Ontario, CA
Address: 5 - 300 AVENUE ROAD, Toronto (Casa Loma), Ontario
Summary Report Property
- MKT IDC12329693
- Building TypeRow / Townhouse
- Property TypeSingle Family
- StatusBuy
- Added1 weeks ago
- Bedrooms3
- Bathrooms2
- Area1600 sq. ft.
- DirectionNo Data
- Added On22 Aug 2025
Property Overview
Live in timeless elegance at 300 Avenue Rd a boutique, upgraded 2+1 bedroom residence nestled in one of Torontos most prestigious and charming neighbourhoods. Set within a converted heritage building, this one-of-a-kind home blends classic character with contemporary luxury. Featuring exquisite herringbone hardwood floors, a private in-suite sauna, and thoughtfully designed interiors with custom millwork and premium finishes throughout, every detail reflects refined craftsmanship. The open-concept living and dining area is perfect for entertaining, while the versatile den serves as a home office, reading nook, or guest retreat. Just steps to Yorkville, Summerhill, and Casa Loma, with top-tier dining, shops, and transit at your doorstep this rare offering delivers boutique living with big city convenience. A true gem for those who value style, comfort, and location. (id:51532)
Tags
| Property Summary |
|---|
| Building |
|---|
| Level | Rooms | Dimensions |
|---|---|---|
| Second level | Primary Bedroom | 3.6 m x 8.49 m |
| Lower level | Bedroom 2 | 4.13 m x 3.58 m |
| Den | 3.2 m x 7.05 m | |
| Main level | Living room | 4.68 m x 4.83 m |
| Dining room | 5.52 m x 3.34 m | |
| Kitchen | 4.1 m x 2.76 m |
| Features | |||||
|---|---|---|---|---|---|
| In suite Laundry | Attached Garage | Garage | |||
| Central Vacuum | Dishwasher | Dryer | |||
| Microwave | Stove | Washer | |||
| Refrigerator | Central air conditioning | ||||






















































