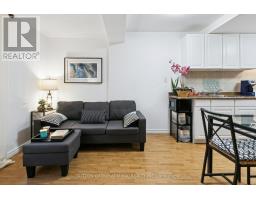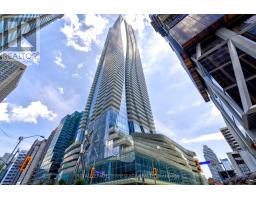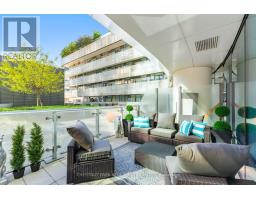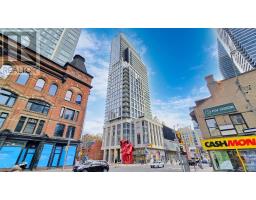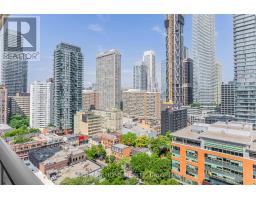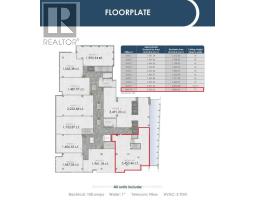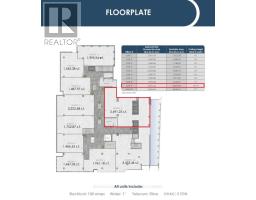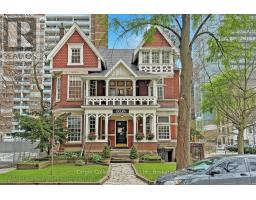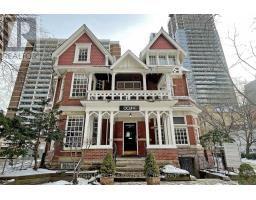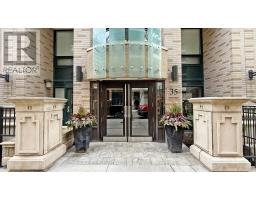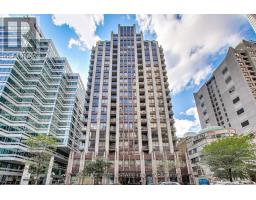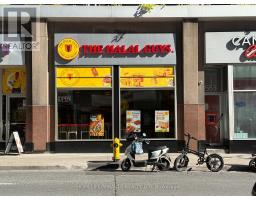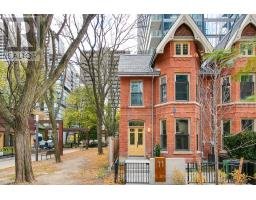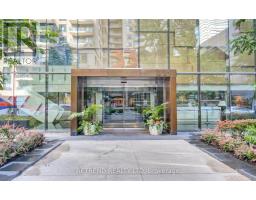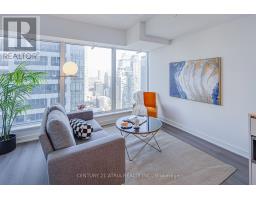2701 - 35 HAYDEN STREET, Toronto (Church-Yonge Corridor), Ontario, CA
Address: 2701 - 35 HAYDEN STREET, Toronto (Church-Yonge Corridor), Ontario
Summary Report Property
- MKT IDC12326324
- Building TypeApartment
- Property TypeSingle Family
- StatusBuy
- Added15 weeks ago
- Bedrooms3
- Bathrooms2
- Area1000 sq. ft.
- DirectionNo Data
- Added On23 Sep 2025
Property Overview
Luxurious 2-Bed + Den in the Heart of Bloor-Yorkville for sale. Welcome to this rare and refined 2-bedroom, 2-bathroom lower Penthouse suite with spacious den, offering approx. 1,120 sq.ft. of interior space plus two private balconies each with gas, water, and electrical lines for seamless indoor-outdoor living. One of only three suites on the floor, this split-bedroom layout ensures privacy while providing an expansive open-concept living area, ideal for entertaining or relaxing.Interior highlights include 10 ceilings, custom Downsview Kitchen cabinetry, marble countertops & backsplash, SS appliances , two-way gas fireplace, pot lights, crown moulding, elegant baseboards, and hardwood floors throughout. The versatile den is perfect as a home office or media room.Located just steps from Yonge & Bloor, with direct access to subway lines, world-class shopping, dining, and cultural destinations. A sophisticated urban sanctuary in one of Torontos most prestigious neighbourhoods. One parking and locker included (id:51532)
Tags
| Property Summary |
|---|
| Building |
|---|
| Level | Rooms | Dimensions |
|---|---|---|
| Main level | Living room | 5.8 m x 3.7 m |
| Dining room | 5.8 m x 3.7 m | |
| Kitchen | 5.8 m x 3.7 m | |
| Primary Bedroom | 4 m x 3.4 m | |
| Bedroom 2 | 5.1 m x 4 m | |
| Den | 3 m x 2.1 m |
| Features | |||||
|---|---|---|---|---|---|
| Balcony | Carpet Free | In suite Laundry | |||
| Underground | Garage | Dryer | |||
| Washer | Window Coverings | Central air conditioning | |||
| Storage - Locker | |||||




































