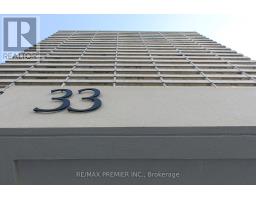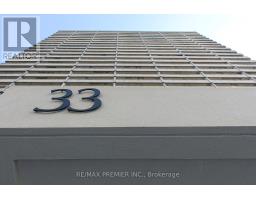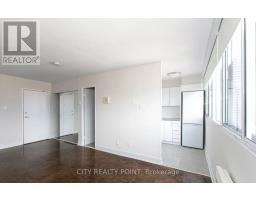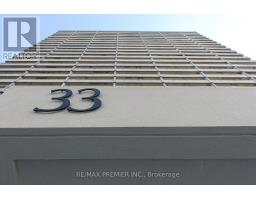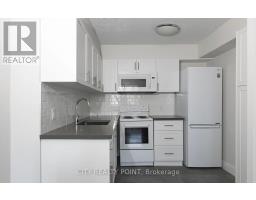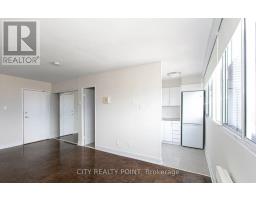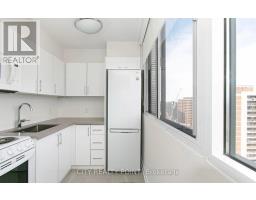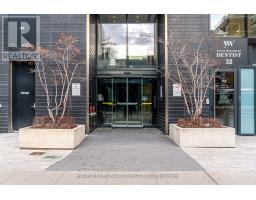2002 - 7 KING STREET E, Toronto (Church-Yonge Corridor), Ontario, CA
Address: 2002 - 7 KING STREET E, Toronto (Church-Yonge Corridor), Ontario
Summary Report Property
- MKT IDC12177361
- Building TypeApartment
- Property TypeSingle Family
- StatusRent
- Added2 days ago
- Bedrooms0
- Bathrooms1
- AreaNo Data sq. ft.
- DirectionNo Data
- Added On28 May 2025
Property Overview
Live in this furnished studio suite ideally located at Yonge and King. This thoughtfully designed space offers a perfect blend of style and functionality, where every square foot has been maximized for modern living. Ideal for young professionals, students or anyone looking for a clean, quiet and convenient living space. Steps to St. Lawrence Market, Financial Core, Berczy Park, restaurants, cafes and more. Subway & Streetcar at your doorstep. New flooring flows seamlessly throughout, complemented by quartz countertops and stainless steel appliances. Floor to ceiling windows, soaring ceilings, extra large closets and modern furnishings. Unobstructed views. Freshly painted & professionally cleaned. Extremely well maintained Art Deco inspired building with a fantastic front desk staff. Secure building access. 100 Walk Score & 100 Transit Score cant get better than that! **Suite comes furnished** **All utilities included in rent** Whether you're new to Toronto or a life long lover of its energy, this suite offers a perfect mix of sophistication, comfort and unbeatable location. (id:51532)
Tags
| Property Summary |
|---|
| Building |
|---|
| Level | Rooms | Dimensions |
|---|---|---|
| Flat | Kitchen | 2.2 m x 2.9 m |
| Bathroom | 1.5 m x 2.1 m | |
| Foyer | 5.2 m x 1.1 m |
| Features | |||||
|---|---|---|---|---|---|
| Underground | Garage | Dishwasher | |||
| Dryer | Stove | Washer | |||
| Refrigerator | Central air conditioning | Security/Concierge | |||
| Exercise Centre | Sauna | ||||




















