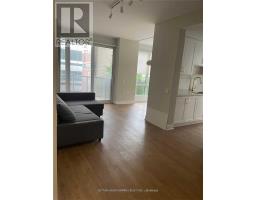3201 - 55 CHARLES STREET E, Toronto (Church-Yonge Corridor), Ontario, CA
Address: 3201 - 55 CHARLES STREET E, Toronto (Church-Yonge Corridor), Ontario
Summary Report Property
- MKT IDC12358546
- Building TypeApartment
- Property TypeSingle Family
- StatusRent
- Added3 days ago
- Bedrooms1
- Bathrooms1
- AreaNo Data sq. ft.
- DirectionNo Data
- Added On22 Aug 2025
Property Overview
FURNISHED1Bed 1 Bath Unit at the prestigious 55C Condo! This luxury condo offers an unparalleled lifestyle surrounded by high-end boutiques, fine dining, and cultural landmarks. This award-winning address boasts a lavish lobby and 9th-floor amenities, including atop-tier and large fitness studio, co-work/party rooms, and a serene outdoor lounge with BBQs and fire pits. The top floor C-Lounge dazzles with its high ceilings, caterer's kitchen, and outdoor terrace while enjoying the breathtaking city skyline views. A guest suite ensures comfort for visitors, close proximity to the TTC and Bloor/Yonge intersection. Steps away from Bloor-Yonge subway station, easy access to Line 1 and Line 2.Close to the University of Toronto, ROM, and Queens Park. Walk score 99, transit score 97. (id:51532)
Tags
| Property Summary |
|---|
| Building |
|---|
| Level | Rooms | Dimensions |
|---|---|---|
| Main level | Kitchen | 3.09 m x 2.85 m |
| Living room | 3.09 m x 3.37 m | |
| Primary Bedroom | 4 m x 2.43 m | |
| Bathroom | Measurements not available |
| Features | |||||
|---|---|---|---|---|---|
| Balcony | Carpet Free | Underground | |||
| Garage | Cooktop | Dishwasher | |||
| Dryer | Furniture | Microwave | |||
| Oven | Hood Fan | Washer | |||
| Refrigerator | Central air conditioning | Security/Concierge | |||
| Exercise Centre | Party Room | Separate Electricity Meters | |||
| Separate Heating Controls | |||||















































