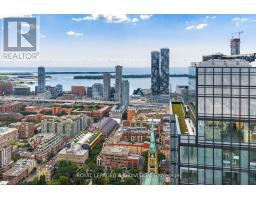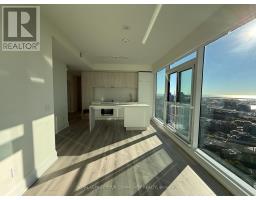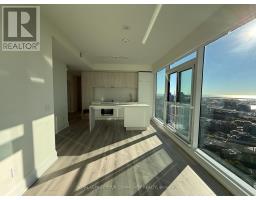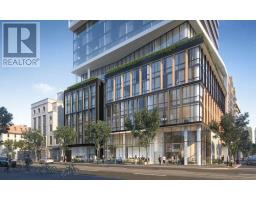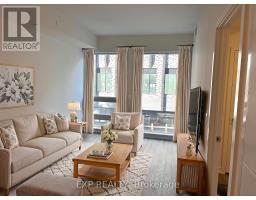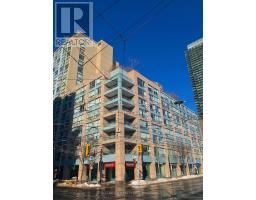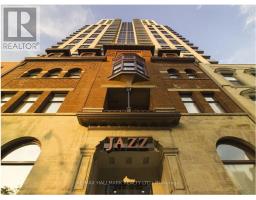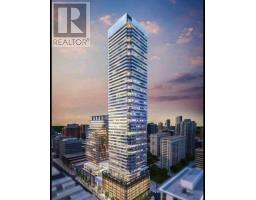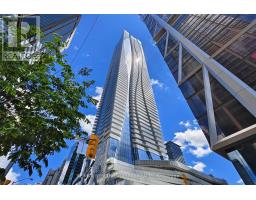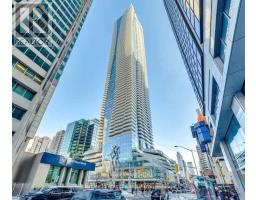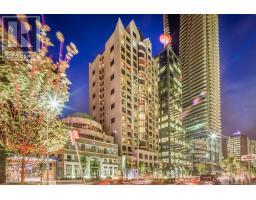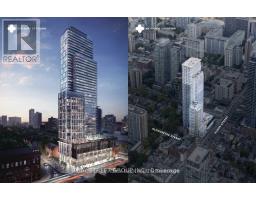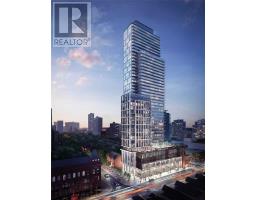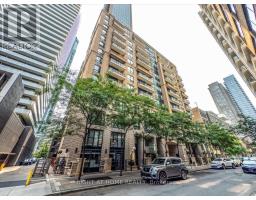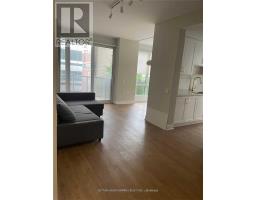4008 - 88 QUEEN STREET E, Toronto (Church-Yonge Corridor), Ontario, CA
Address: 4008 - 88 QUEEN STREET E, Toronto (Church-Yonge Corridor), Ontario
Summary Report Property
- MKT IDC12569074
- Building TypeApartment
- Property TypeSingle Family
- StatusRent
- Added17 hours ago
- Bedrooms2
- Bathrooms2
- AreaNo Data sq. ft.
- DirectionNo Data
- Added On22 Nov 2025
Property Overview
Experience upscale downtown living in this luxurious 2-bedroom, 2-bath condo on the 40th floor of 88 Queen St E, offering stunning south-facing views of Lake Ontario and the city skyline. This bright, open-concept suite features 648 sq.ft. of interior space plus an 89 sq.ft. balcony (737 sq.ft. total), floor-to-ceiling windows, and elegant modern finishes. The contemporary kitchen is equipped with quartz countertops and integrated high-end appliances. The primary bedroom includes a private ensuite and closet, while the second bedroom is spacious and filled with natural light. Additional features include in-suite laundry, laminate flooring, and a generous private balcony. Ideally located in the heart of downtown Toronto, you'll be just steps from Queen Subway Station, the Eaton Centre, TMU (Ryerson), George Brown College, City Hall, and the Financial District. With TTC at your doorstep and countless shops, restaurants, and entertainment options nearby, convenience and urban living come together seamlessly. (id:51532)
Tags
| Property Summary |
|---|
| Building |
|---|
| Level | Rooms | Dimensions |
|---|---|---|
| Flat | Kitchen | 3.23 m x 6.7 m |
| Dining room | 3.23 m x 6.7 m | |
| Living room | 3.23 m x 6.7 m | |
| Primary Bedroom | 2.56 m x 3.23 m | |
| Bedroom 2 | 2.5 m x 2.28 m |
| Features | |||||
|---|---|---|---|---|---|
| Balcony | Underground | Garage | |||
| Dishwasher | Dryer | Microwave | |||
| Stove | Washer | Window Coverings | |||
| Refrigerator | Central air conditioning | Security/Concierge | |||
| Exercise Centre | Party Room | ||||





















