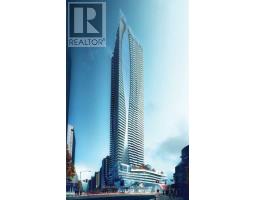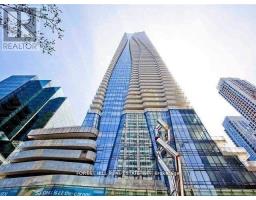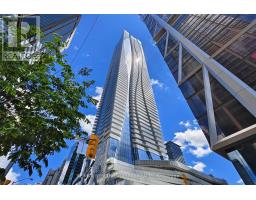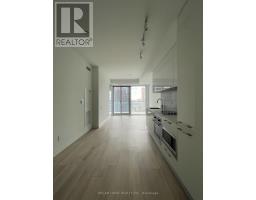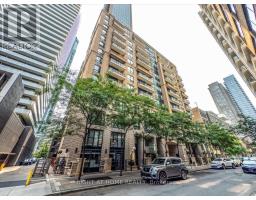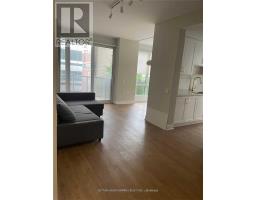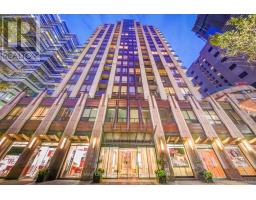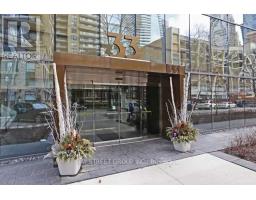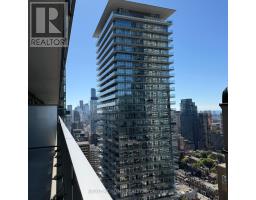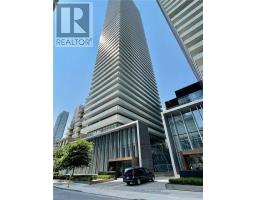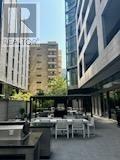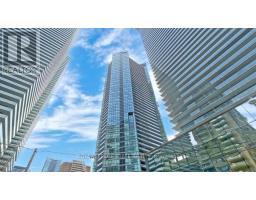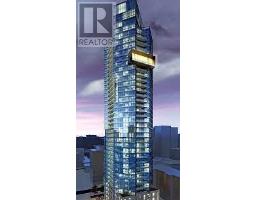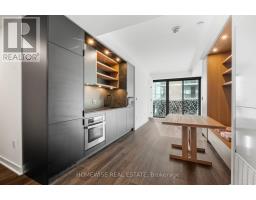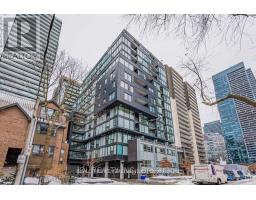511 - 1 BLOOR STREET E, Toronto (Church-Yonge Corridor), Ontario, CA
Address: 511 - 1 BLOOR STREET E, Toronto (Church-Yonge Corridor), Ontario
3 Beds3 BathsNo Data sqftStatus: Rent Views : 493
Price
$6,000
Summary Report Property
- MKT IDC12453172
- Building TypeApartment
- Property TypeSingle Family
- StatusRent
- Added3 days ago
- Bedrooms3
- Bathrooms3
- AreaNo Data sq. ft.
- DirectionNo Data
- Added On09 Oct 2025
Property Overview
Experience luxury living in this extraordinary furnished 2-storey suite at the iconic One Bloor. Sun-filled southwest corner with floor-to-ceiling windows and wrap around balcony. Features 2 spacious bedrooms, an oversized family room, plus a versatile office/media space. The primary retreat includes 2 walk-in closets and a spa-inspired ensuite. Enjoy 3 elegant bathrooms, designer finishes, and world-class amenities: indoor pool, heated outdoor pool, state-of-the-art fitness centre, and stylish party room. Direct subway access at your doorstep. Steps to Yorkville, top universities, and the Financial District. (id:51532)
Tags
| Property Summary |
|---|
Property Type
Single Family
Building Type
Apartment
Storeys
2
Square Footage
1800 - 1999 sqft
Community Name
Church-Yonge Corridor
Title
Condominium/Strata
Parking Type
Underground,No Garage
| Building |
|---|
Bedrooms
Above Grade
2
Below Grade
1
Bathrooms
Total
3
Partial
1
Interior Features
Appliances Included
Blinds, Dishwasher, Furniture, Microwave, Wine Fridge, Refrigerator
Flooring
Hardwood
Building Features
Features
Balcony
Foundation Type
Concrete
Square Footage
1800 - 1999 sqft
Fire Protection
Alarm system, Smoke Detectors
Building Amenities
Party Room, Exercise Centre, Separate Heating Controls, Security/Concierge
Heating & Cooling
Cooling
Central air conditioning
Heating Type
Forced air
Exterior Features
Exterior Finish
Concrete
Pool Type
Outdoor pool, Indoor pool
Neighbourhood Features
Community Features
Pet Restrictions
Amenities Nearby
Public Transit, Hospital, Park
Maintenance or Condo Information
Maintenance Management Company
Crossbridge Condominium Cervices
Parking
Parking Type
Underground,No Garage
Total Parking Spaces
2
| Level | Rooms | Dimensions |
|---|---|---|
| Main level | Living room | 6.6 m x 3.66 m |
| Dining room | 6.6 m x 3.66 m | |
| Kitchen | 3.05 m x 3.51 m | |
| Bedroom | 3.58 m x 2.79 m | |
| Study | 1.52 m x 2.97 m | |
| Upper Level | Primary Bedroom | 3.28 m x 6.65 m |
| Den | 6.53 m x 1.93 m | |
| Bedroom 2 | 3.58 m x 3.81 m |
| Features | |||||
|---|---|---|---|---|---|
| Balcony | Underground | No Garage | |||
| Blinds | Dishwasher | Furniture | |||
| Microwave | Wine Fridge | Refrigerator | |||
| Central air conditioning | Party Room | Exercise Centre | |||
| Separate Heating Controls | Security/Concierge | ||||





















