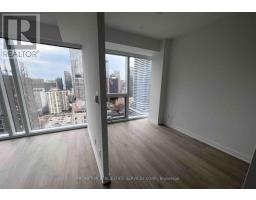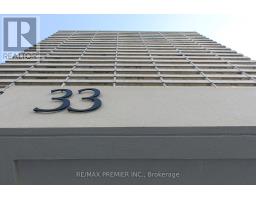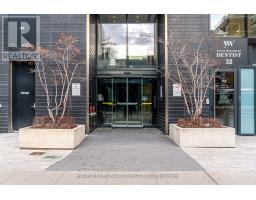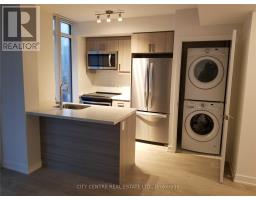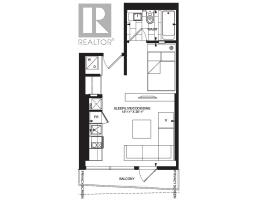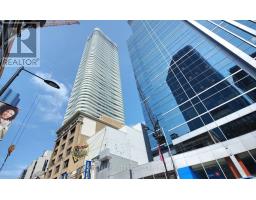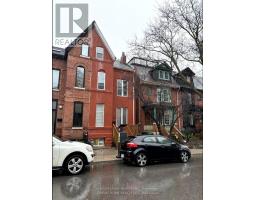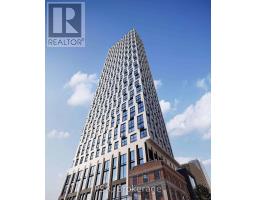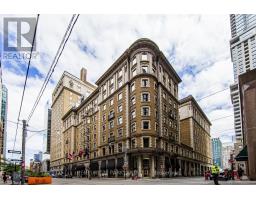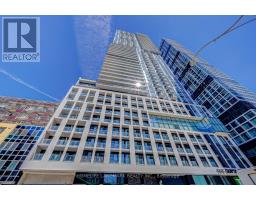801 - 82 DALHOUSIE STREET, Toronto (Church-Yonge Corridor), Ontario, CA
Address: 801 - 82 DALHOUSIE STREET, Toronto (Church-Yonge Corridor), Ontario
Summary Report Property
- MKT IDC12093457
- Building TypeApartment
- Property TypeSingle Family
- StatusRent
- Added8 weeks ago
- Bedrooms1
- Bathrooms1
- AreaNo Data sq. ft.
- DirectionNo Data
- Added On21 Apr 2025
Property Overview
Welcome to this stunning 1-bedroom condo located in the heart of downtown at Dundas & Church. This thoughtfully designed suite features floor-to-ceiling windows that flood the space with natural light, creating an airy and inviting atmosphere. The open-concept layout seamlessly combines the modern kitchen and living area, perfect for both relaxing and entertaining. The kitchen is tastefully finished with sleek cabinetry, stainless steel appliances, and contemporary finishes that complement the overall design. Enjoy the convenience of ensuite laundry and a spacious four-piece bathroom, complete with stylish tile work and ample storage cabinetry. With two full-sized closets, this unit offers exceptional storage solutions rarely found in a one-bedroom layout. Don't miss the opportunity to live in a vibrant downtown location, steps from transit, shopping, dining, and all the amenities the city has to offer. (id:51532)
Tags
| Property Summary |
|---|
| Building |
|---|
| Level | Rooms | Dimensions |
|---|---|---|
| Main level | Foyer | 1.72 m x 1.59 m |
| Kitchen | 3.96 m x 2.63 m | |
| Living room | 2.83 m x 2.05 m | |
| Primary Bedroom | 2.88 m x 3.54 m |
| Features | |||||
|---|---|---|---|---|---|
| Carpet Free | Underground | Garage | |||
| Cooktop | Dishwasher | Dryer | |||
| Microwave | Washer | Window Coverings | |||
| Refrigerator | Central air conditioning | Security/Concierge | |||
| Exercise Centre | Party Room | ||||














































