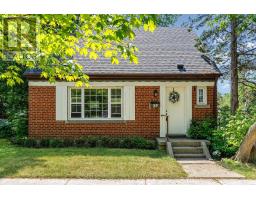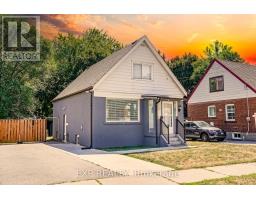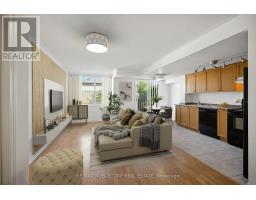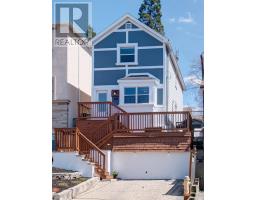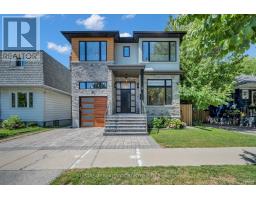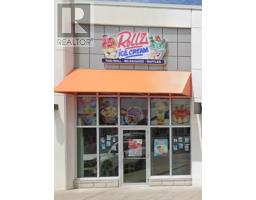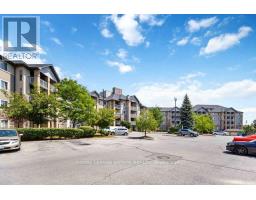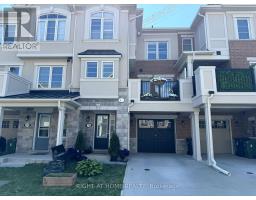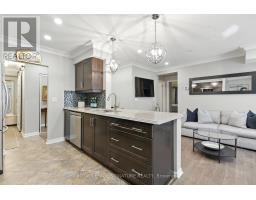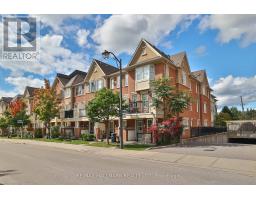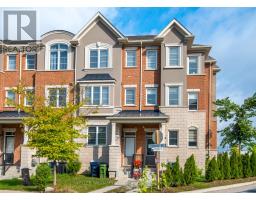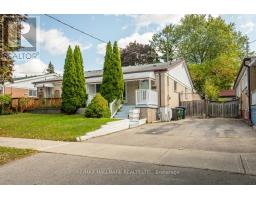325 - 10 MENDELSSOHN STREET, Toronto (Clairlea-Birchmount), Ontario, CA
Address: 325 - 10 MENDELSSOHN STREET, Toronto (Clairlea-Birchmount), Ontario
Summary Report Property
- MKT IDE12396064
- Building TypeApartment
- Property TypeSingle Family
- StatusBuy
- Added1 weeks ago
- Bedrooms3
- Bathrooms2
- Area1000 sq. ft.
- DirectionNo Data
- Added On11 Sep 2025
Property Overview
Spacious 3 Bedroom, 2 Full Washroom Condo in Prime Location! Welcome to this beautifully maintained condo offering the perfect blend of comfort and convenience. Featuring 3 generously sized bedrooms and 2 full washrooms, this home is ideal for families, professionals, or investors.Located in a highly sought-after neighborhood, just steps from public transit Warden Subway, Top-Ranked schools SATAC, and all essential amenities. Whether you're commuting downtown or enjoying nearby parks, restaurants, and shopping, everything you need is right at your doorstep.Bright and functional layout with large windows. Updated kitchen with ample storage. Master bedroom with ensuite. Private balcony with neighborhood views. Well-managed building with low maintenance fees building insurance and water is included. One parking spot and locker included.Dont miss this opportunity to live in a vibrant and family-friendly community! (id:51532)
Tags
| Property Summary |
|---|
| Building |
|---|
| Level | Rooms | Dimensions |
|---|---|---|
| Main level | Primary Bedroom | 3.81 m x 3.32 m |
| Bedroom 2 | 3.56 m x 2.89 m | |
| Bedroom 3 | 3.96 m x 2.59 m | |
| Living room | 5.94 m x 3.5 m | |
| Dining room | Measurements not available | |
| Kitchen | 2.77 m x 2.25 m |
| Features | |||||
|---|---|---|---|---|---|
| Balcony | Carpet Free | Underground | |||
| Garage | Blinds | Dishwasher | |||
| Dryer | Microwave | Hood Fan | |||
| Stove | Washer | Refrigerator | |||
| Central air conditioning | Storage - Locker | ||||









































