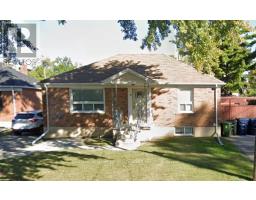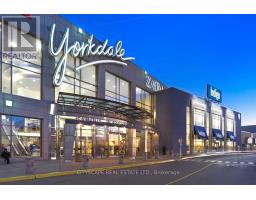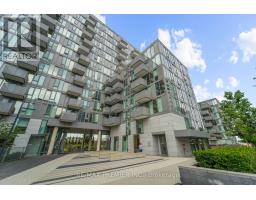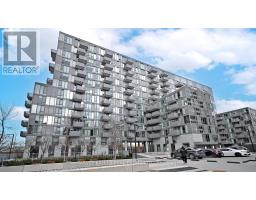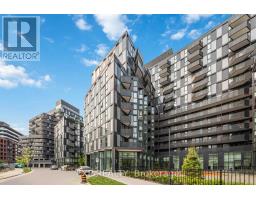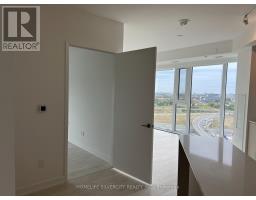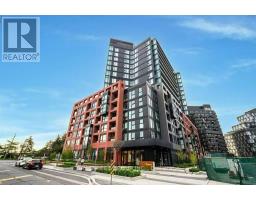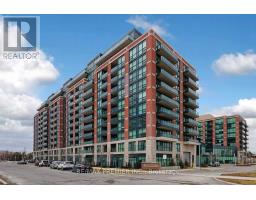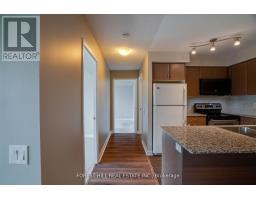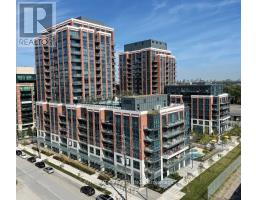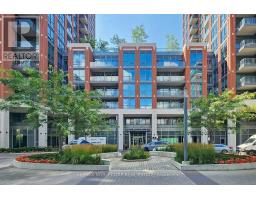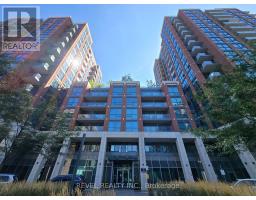409 - 31 TIPPETT ROAD, Toronto (Clanton Park), Ontario, CA
Address: 409 - 31 TIPPETT ROAD, Toronto (Clanton Park), Ontario
3 Beds2 BathsNo Data sqftStatus: Rent Views : 479
Price
$2,700
Summary Report Property
- MKT IDC12545962
- Building TypeApartment
- Property TypeSingle Family
- StatusRent
- Added13 weeks ago
- Bedrooms3
- Bathrooms2
- AreaNo Data sq. ft.
- DirectionNo Data
- Added On14 Nov 2025
Property Overview
Luxurious, 2 Bed 2 Bath + Study. 9' Smooth Ceilings, Custom Kitchen Cabinetry, Kitchen Island W/ Quartz Counter Top, Steps To Wilson Subway Station, Easy Access To Hwy 401, Allen Rd, Yorkdale Mall, Humber River Hospital, Grocery Stores, Shops, Restaurants, Costco & Parks. (id:51532)
Tags
| Property Summary |
|---|
Property Type
Single Family
Building Type
Apartment
Square Footage
700 - 799 sqft
Community Name
Clanton Park
Title
Condominium/Strata
Parking Type
Underground,Garage
| Building |
|---|
Bedrooms
Above Grade
2
Below Grade
1
Bathrooms
Total
3
Interior Features
Appliances Included
Dishwasher, Dryer, Microwave, Range, Stove, Washer, Refrigerator
Flooring
Laminate
Basement Type
None
Building Features
Features
Balcony
Square Footage
700 - 799 sqft
Building Amenities
Security/Concierge, Exercise Centre
Heating & Cooling
Cooling
Central air conditioning
Heating Type
Forced air
Exterior Features
Exterior Finish
Concrete
Neighbourhood Features
Community Features
Pets not Allowed
Maintenance or Condo Information
Maintenance Management Company
First Service Residential
Parking
Parking Type
Underground,Garage
Total Parking Spaces
1
| Level | Rooms | Dimensions |
|---|---|---|
| Flat | Living room | 3.21 m x 2.74 m |
| Dining room | 3.21 m x 2.74 m | |
| Kitchen | 3.35 m x 2.59 m | |
| Primary Bedroom | 3.05 m x 2.47 m | |
| Bedroom 2 | 2.56 m x 2.42 m | |
| Study | 2.49 m x 2.41 m |
| Features | |||||
|---|---|---|---|---|---|
| Balcony | Underground | Garage | |||
| Dishwasher | Dryer | Microwave | |||
| Range | Stove | Washer | |||
| Refrigerator | Central air conditioning | Security/Concierge | |||
| Exercise Centre | |||||

























