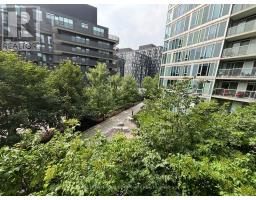513 - 38 MONTE KWINTER COURT, Toronto (Clanton Park), Ontario, CA
Address: 513 - 38 MONTE KWINTER COURT, Toronto (Clanton Park), Ontario
Summary Report Property
- MKT IDC12389836
- Building TypeApartment
- Property TypeSingle Family
- StatusRent
- Added20 hours ago
- Bedrooms2
- Bathrooms1
- AreaNo Data sq. ft.
- DirectionNo Data
- Added On09 Sep 2025
Property Overview
Bright & Spacious 2-Bedroom in Prime Wilson Heights Location! Welcome to 28 Monte Kwinter #513 a stylish 2-bedroom condo offering an efficient layout with sleek laminate floors throughout and an eastern exposure that floods the home with natural light. This suite is designed for modern living with an open-concept layout that maximizes every inch of space. But what truly sets this condo apart is the unbeatable neighbourhood. Just steps from Wilson Subway Station, your daily commute couldn't be easier, with quick access to Yorkdale Mall, York University, Downtown Toronto, and Pearson Airport. The area is surrounded by trendy cafes, everyday conveniences, and lush green spaces like Downsview Park, offering the perfect balance between urban excitement and outdoor relaxation. Enjoy being part of a vibrant, growing community with great restaurants, local shops, and fitness options at your doorstep. Whether you're grabbing dinner at Yorkdale, biking through Downsview, or hopping on the subway for a night downtown, you'll love the convenience this location provides. (id:51532)
Tags
| Property Summary |
|---|
| Building |
|---|
| Level | Rooms | Dimensions |
|---|---|---|
| Flat | Living room | 3.2 m x 2.87 m |
| Kitchen | 2.15 m x 3.15 m | |
| Primary Bedroom | 3.62 m x 2.58 m | |
| Bedroom 2 | 2.48 m x 2.46 m |
| Features | |||||
|---|---|---|---|---|---|
| Carpet Free | Underground | Garage | |||
| Dishwasher | Dryer | Stove | |||
| Washer | Central air conditioning | Storage - Locker | |||


























