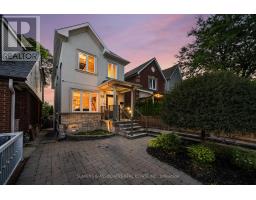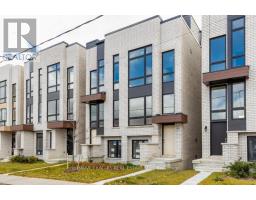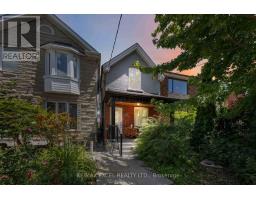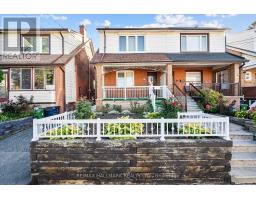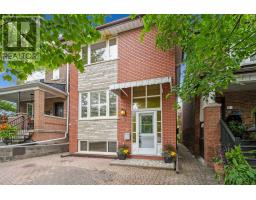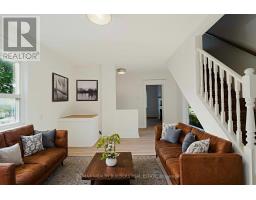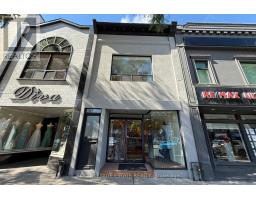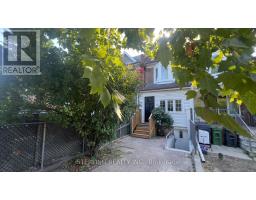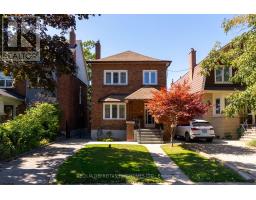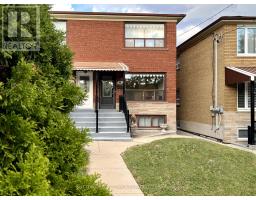204 EARLSCOURT AVENUE W, Toronto (Corso Italia-Davenport), Ontario, CA
Address: 204 EARLSCOURT AVENUE W, Toronto (Corso Italia-Davenport), Ontario
Summary Report Property
- MKT IDW12434979
- Building TypeHouse
- Property TypeSingle Family
- StatusBuy
- Added6 days ago
- Bedrooms2
- Bathrooms2
- Area1100 sq. ft.
- DirectionNo Data
- Added On04 Oct 2025
Property Overview
Nestled in Corso Italia, one of the most bustling neighbourhood in the City, come see this lovely semi-detached ideal for Young Couple or Young Executive who dream about their first home with a Backyard to entertain family and friends. Here you'll get the perfect alternative to upsize without breaking the bank. You'll love the Mudroom upon entry, followed by a lovely living room/dining room combination, and a convenient kitchen with a walk out to the backyard. 2 Beds, 2 Baths, a large terrace from the Master and many nice touches throughout. Large recreation room/family room in the basement to enjoy Saturday night Movies & Games, with room enough for your growing family to play! Not to mention a Separate Entrance for the basement for a potential Rental Income. Minutes away from all the famous grocery stores, restaurants AND transit connections. (id:51532)
Tags
| Property Summary |
|---|
| Building |
|---|
| Level | Rooms | Dimensions |
|---|---|---|
| Second level | Bedroom | 11.1 m x 11.8 m |
| Bedroom 2 | 10.5 m x 8.1 m | |
| Bathroom | 7 m x 5.2 m | |
| Lower level | Utility room | 11.3 m x 3 m |
| Family room | 22.11 m x 11.1 m | |
| Bathroom | 14 m x 4.11 m | |
| Utility room | 8.11 m x 7.5 m | |
| Main level | Mud room | 14.7 m x 5.4 m |
| Living room | 13.6 m x 11.7 m | |
| Dining room | 9 m x 14 m | |
| Kitchen | 8.7 m x 7.2 m |
| Features | |||||
|---|---|---|---|---|---|
| No Garage | Water Heater | Water meter | |||
| Dishwasher | Dryer | Microwave | |||
| Oven | Washer | Whirlpool | |||
| Refrigerator | Central air conditioning | ||||




















































