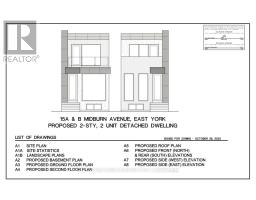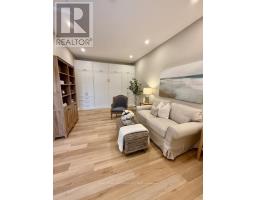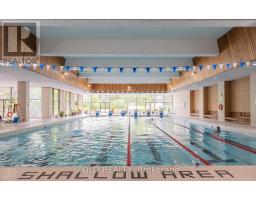1108 - 5 MASSEY SQUARE, Toronto (Crescent Town), Ontario, CA
Address: 1108 - 5 MASSEY SQUARE, Toronto (Crescent Town), Ontario
Summary Report Property
- MKT IDE12399491
- Building TypeApartment
- Property TypeSingle Family
- StatusBuy
- Added2 weeks ago
- Bedrooms3
- Bathrooms1
- Area900 sq. ft.
- DirectionNo Data
- Added On23 Oct 2025
Property Overview
Welcome to this spacious, renovated 2-Bedroom + Den condo at 5 Massey Square! This bright unit includes an enclosed balcony that doubles as a solarium. Unobstructed view of Golf Course, Theden adds flexibility to the layout and can be used as a home office or a dining room. All utilities included in the maintenance fees, you can enjoy worry-free comfort without concern for energy usage! Parking spot is available for rent with the building. The building is equipped with amenities including a huge private Recreation Centre with a gym, indoor swimming pool, sauna, tennis, squash and basketball courts, and 24-hour security service. This condo is situated just steps from schools, daycare, clinics, Victoria Park Subway Station, parks, shopping plazas, grocery stores, pharmacies & libraries. Approximately 20 minutes to downtown Toronto. Please visit the property before you miss the great opportunity. This might be your dream home. (id:51532)
Tags
| Property Summary |
|---|
| Building |
|---|
| Level | Rooms | Dimensions |
|---|---|---|
| Flat | Living room | 6.74 m x 3.44 m |
| Dining room | 3.5 m x 2.22 m | |
| Kitchen | 3.5 m x 2.15 m | |
| Primary Bedroom | 5.35 m x 3.34 m | |
| Solarium | 5.02 m x 1.78 m |
| Features | |||||
|---|---|---|---|---|---|
| Elevator | Balcony | Carpet Free | |||
| Underground | Garage | Central Vacuum | |||
| Intercom | Hood Fan | Stove | |||
| Refrigerator | Window air conditioner | Car Wash | |||
| Security/Concierge | Daycare | Exercise Centre | |||
| Storage - Locker | |||||

























