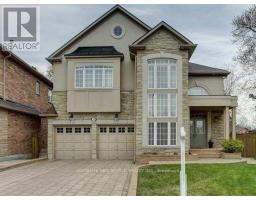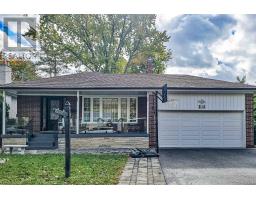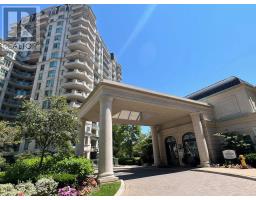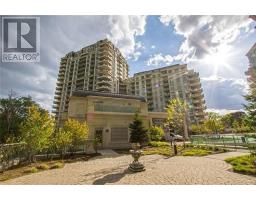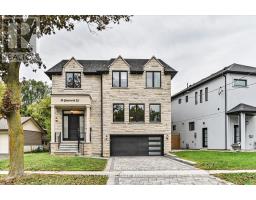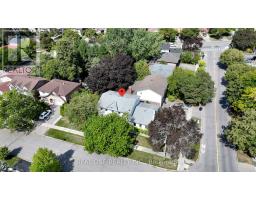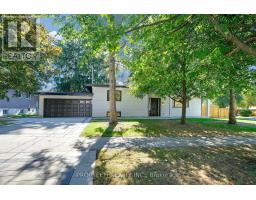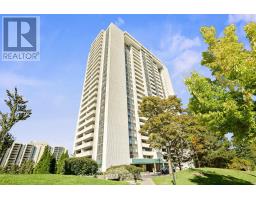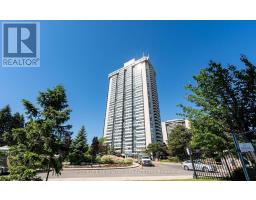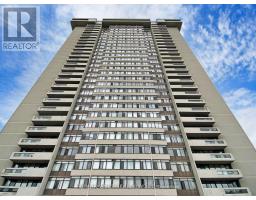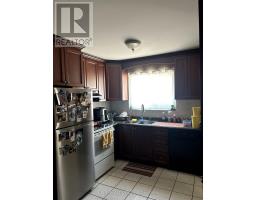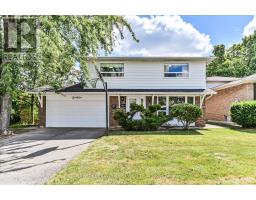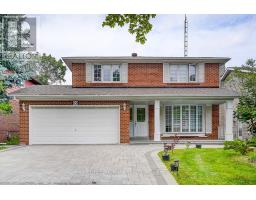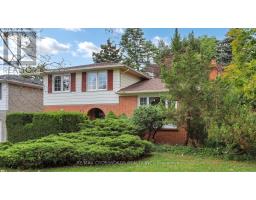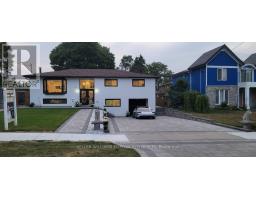6 TEPEE COURT, Toronto (Don Valley Village), Ontario, CA
Address: 6 TEPEE COURT, Toronto (Don Valley Village), Ontario
Summary Report Property
- MKT IDC12403177
- Building TypeHouse
- Property TypeSingle Family
- StatusBuy
- Added6 weeks ago
- Bedrooms6
- Bathrooms4
- Area2000 sq. ft.
- DirectionNo Data
- Added On16 Sep 2025
Property Overview
Welcome to Don Valley Village! An exceptional opportunity in one of North Yorks most desirable neighbourhoods ideal for families and smart investors alike. This bright and expansive home offers 5+1 bedrooms on a generous lot, complete with a private backyard oasis thats perfect for gatherings, play, and quiet retreat . Surrounded by mature trees that create a natural canopy, this property is filled with endless possibilities whether for a growing family, multi-generational living, or simply adding your own personal touch. With unbeatable proximity to top-rated schools, shopping plazas, parks, TTC, Highway 404/DVP, and so much more, the lifestyle here is as convenient as it is welcoming. Homes of this size and setting are a rare finddont miss your chance to make it yours! (id:51532)
Tags
| Property Summary |
|---|
| Building |
|---|
| Land |
|---|
| Level | Rooms | Dimensions |
|---|---|---|
| Second level | Bedroom 5 | 3.91 m x 3.91 m |
| Primary Bedroom | 5.69 m x 5.38 m | |
| Bedroom 2 | 4.55 m x 3.61 m | |
| Bedroom 3 | 3.33 m x 2.62 m | |
| Bedroom 4 | 4.42 m x 3.45 m | |
| Basement | Bedroom | 3.91 m x 3.66 m |
| Recreational, Games room | 8.03 m x 7.04 m | |
| Workshop | 6.2 m x 3.66 m | |
| Main level | Living room | 5.99 m x 3.61 m |
| Dining room | 4.22 m x 3.61 m | |
| Kitchen | 4.22 m x 3.4 m | |
| Family room | 5.41 m x 3.61 m | |
| Laundry room | 2.74 m x 2.39 m | |
| Foyer | 3.3 m x 2.44 m |
| Features | |||||
|---|---|---|---|---|---|
| Attached Garage | Garage | Garage door opener remote(s) | |||
| Water Heater | Dishwasher | Dryer | |||
| Garage door opener | Hood Fan | Range | |||
| Stove | Washer | Window Coverings | |||
| Refrigerator | Central air conditioning | Fireplace(s) | |||









































