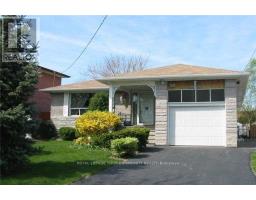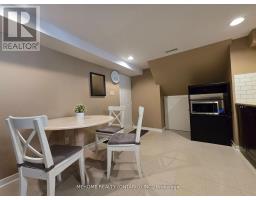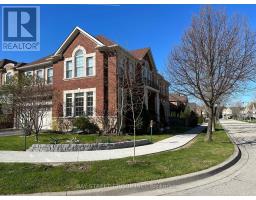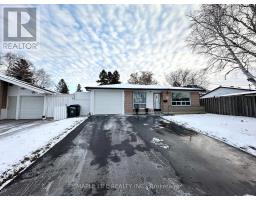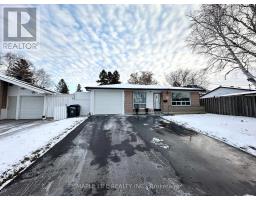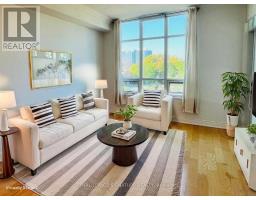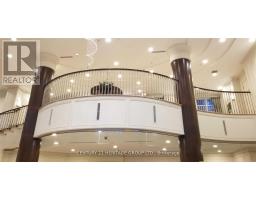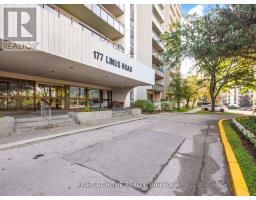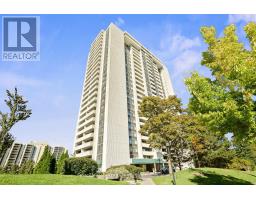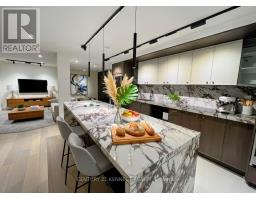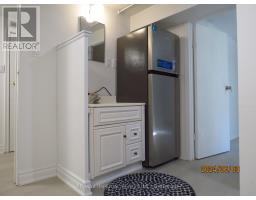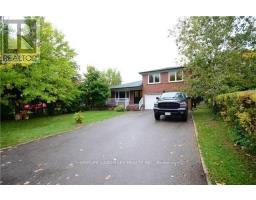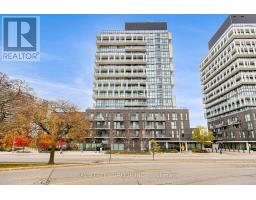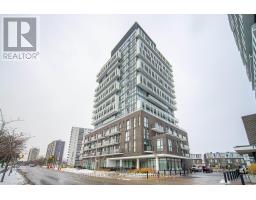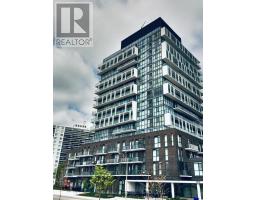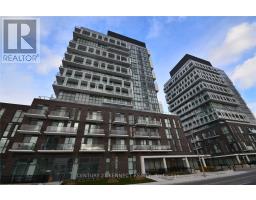LPH1803 - 20 BLOORVIEW PLACE, Toronto (Don Valley Village), Ontario, CA
Address: LPH1803 - 20 BLOORVIEW PLACE, Toronto (Don Valley Village), Ontario
Summary Report Property
- MKT IDC12498850
- Building TypeApartment
- Property TypeSingle Family
- StatusRent
- Added7 weeks ago
- Bedrooms3
- Bathrooms4
- AreaNo Data sq. ft.
- DirectionNo Data
- Added On01 Nov 2025
Property Overview
Privacy And Exclusively: Only 4 Suites On Penthouse Floor. Rarely Offered, 3 Bedroom + 4 Visitors Parking Is Underground In P1. Pls Bring Reco License And Business Card. Rental Parkings P1 47 & 48 One Locker P1 262.Application, Credit Report, Employment Letter And References Are Required With Offer. 2 Engineered Hardwood, 5 Custom B/I California Closets Including 2 Walk-Ins. Chef's Kitchen W/Huge Center Island Perfect For Entertaining, Upgraded Kitchen Floors, Indoor Pool, Exercise Washrooms. 2470 Sqft + 2 Balconies, 10'Ceilings. Each Bedroom Has A Full Ensuite Bathroom,Unit Is Tenanted And Will Be Available from Dec 15, 2025. 24 Hrs Notice for all Showings.Plenty of underground visitor parkings. Room, Steps To Ttc, Leslie Subway Sta, 401 & 404, Fairview Mall & North York General Hospital. (id:51532)
Tags
| Property Summary |
|---|
| Building |
|---|
| Level | Rooms | Dimensions |
|---|---|---|
| Main level | Dining room | 7.1 m x 8.02 m |
| Kitchen | 3.07 m x 4.85 m | |
| Eating area | 4.3 m x 5.67 m | |
| Family room | 4.03 m x 5.5 m | |
| Primary Bedroom | 4.4 m x 4.8 m | |
| Sitting room | 1.59 m x 3 m | |
| Bedroom 2 | 3.33 m x 3.31 m | |
| Bedroom 3 | 3.35 m x 4.48 m |
| Features | |||||
|---|---|---|---|---|---|
| Balcony | Underground | Garage | |||
| Cooktop | Dishwasher | Dryer | |||
| Microwave | Oven | Washer | |||
| Window Coverings | Wine Fridge | Refrigerator | |||
| Central air conditioning | Security/Concierge | Exercise Centre | |||
| Party Room | Visitor Parking | Storage - Locker | |||






















