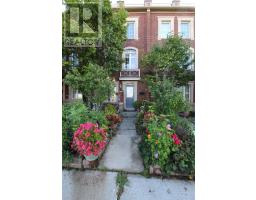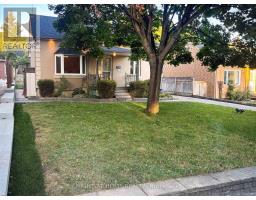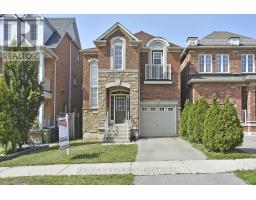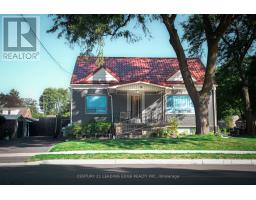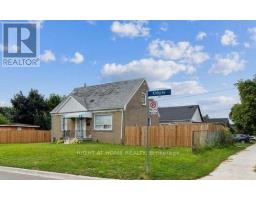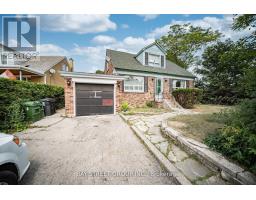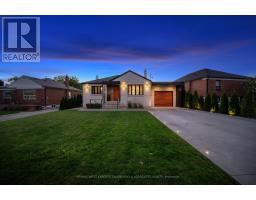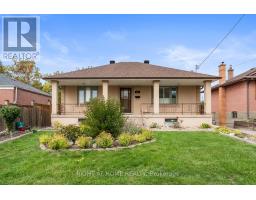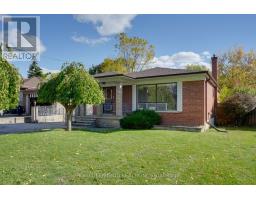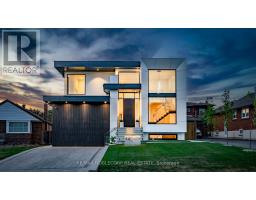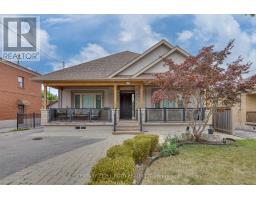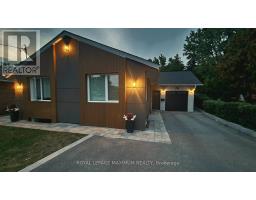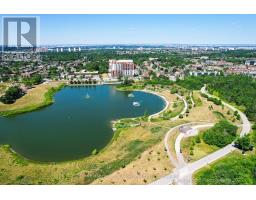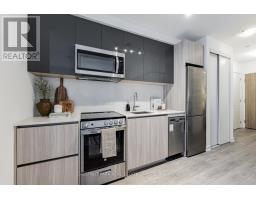116 - 155 DOWNSVIEW PARK BOULEVARD, Toronto (Downsview-Roding-CFB), Ontario, CA
Address: 116 - 155 DOWNSVIEW PARK BOULEVARD, Toronto (Downsview-Roding-CFB), Ontario
3 Beds3 Baths1000 sqftStatus: Buy Views : 441
Price
$779,000
Summary Report Property
- MKT IDW12405972
- Building TypeRow / Townhouse
- Property TypeSingle Family
- StatusBuy
- Added17 weeks ago
- Bedrooms3
- Bathrooms3
- Area1000 sq. ft.
- DirectionNo Data
- Added On22 Sep 2025
Property Overview
Downsview Park is located near Torontos world-class subway line. Minutes from Highway 401 and 400. Open Concept, 3Bedrooms, 2.5 W/R, Open Concept, Luxurious Functional Kitchen. Plank laminate flooring in entry, hallways, living/dining areas, bedrooms, and kitchen, Contemporary cabinetry with quartz counter-top and under-mount sink, Ceramic tilebacksplash , Stainless steel appliances, 9' Ceiling height , beautiful view of the parks wooded areas and trails. Close toYorkdale Mall, Downsview Shopping Centre, Cineplex Cinema, Black Creek Pioneer Village and York University. Private entrance from Patio. (id:51532)
Tags
| Property Summary |
|---|
Property Type
Single Family
Building Type
Row / Townhouse
Storeys
2
Square Footage
1000 - 1199 sqft
Community Name
Downsview-Roding-CFB
Title
Condominium/Strata
Parking Type
Underground,Garage
| Building |
|---|
Bedrooms
Above Grade
3
Bathrooms
Total
3
Partial
1
Interior Features
Appliances Included
Dishwasher, Dryer, Stove, Washer, Window Coverings, Refrigerator
Flooring
Wood
Building Features
Features
Balcony
Square Footage
1000 - 1199 sqft
Rental Equipment
Water Heater
Fire Protection
Alarm system
Building Amenities
Storage - Locker
Heating & Cooling
Cooling
Central air conditioning
Heating Type
Forced air
Exterior Features
Exterior Finish
Brick
Neighbourhood Features
Community Features
Pet Restrictions, School Bus
Amenities Nearby
Park, Public Transit
Maintenance or Condo Information
Maintenance Fees
$653.57 Monthly
Maintenance Fees Include
Cable TV, Common Area Maintenance, Insurance, Parking
Maintenance Management Company
Crossbridge Condominium Services Ltd
Parking
Parking Type
Underground,Garage
Total Parking Spaces
1
| Level | Rooms | Dimensions |
|---|---|---|
| Second level | Primary Bedroom | 3.29 m x 2.74 m |
| Bedroom 2 | 2.74 m x 2.44 m | |
| Bedroom 3 | 2.47 m x 2.44 m | |
| Ground level | Living room | 4.54 m x 4.54 m |
| Dining room | 4.54 m x 4.54 m | |
| Kitchen | 3.69 m x 2.17 m |
| Features | |||||
|---|---|---|---|---|---|
| Balcony | Underground | Garage | |||
| Dishwasher | Dryer | Stove | |||
| Washer | Window Coverings | Refrigerator | |||
| Central air conditioning | Storage - Locker | ||||










































