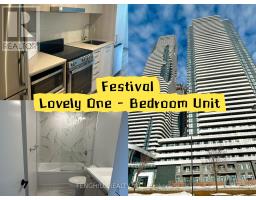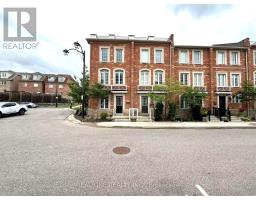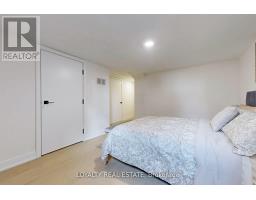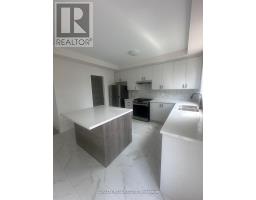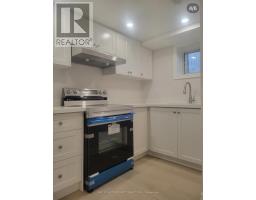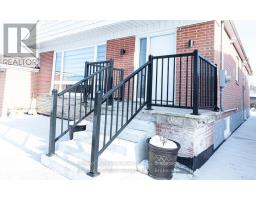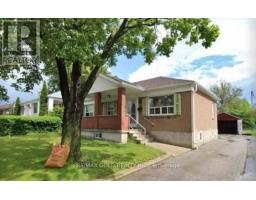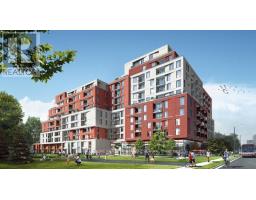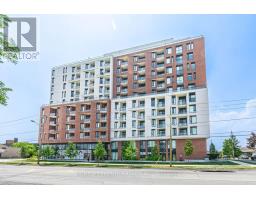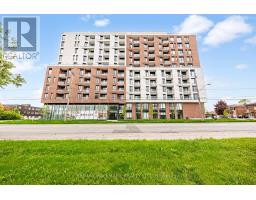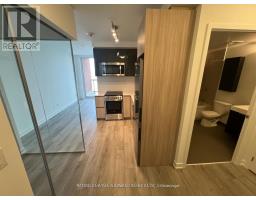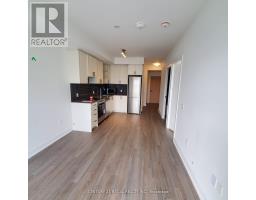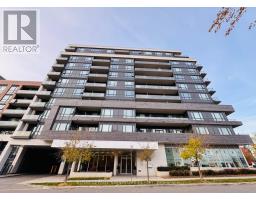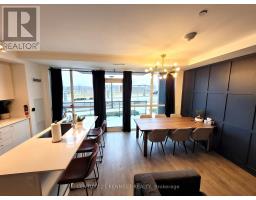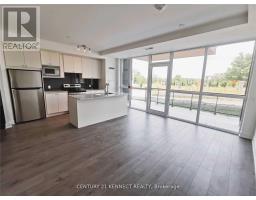34 FREDERICK TISDALE DRIVE, Toronto (Downsview-Roding-CFB), Ontario, CA
Address: 34 FREDERICK TISDALE DRIVE, Toronto (Downsview-Roding-CFB), Ontario
Summary Report Property
- MKT IDW12570546
- Building TypeRow / Townhouse
- Property TypeSingle Family
- StatusRent
- Added4 days ago
- Bedrooms5
- Bathrooms4
- AreaNo Data sq. ft.
- DirectionNo Data
- Added On24 Nov 2025
Property Overview
Beautiful 4-Bedroom, 2338 Sqft End-Unit Townhome in Downsview Park! Open-concept layout with maple hardwood on the stairs and main floor, heated floors in the finished basement with direct access to the double garage, porcelain tiles in the foyer & powder room, quartz counters in the kitchen and primary ensuite, alarm system, fireplace, wrap-around rooftop terrace, and a kitchen walk-out to a large patio with BBQ gas line. Steps to schools, parks, TTC, shopping, restaurants & more. Minutes to the subway, York University, Yorkdale Mall & major highways. [Entire home for lease, except the study room on the third floor (reserved for the landlord's. ] Prefer to lease furnished; if you do not need the furniture, please advise in advance - can be discussed. (id:51532)
Tags
| Property Summary |
|---|
| Building |
|---|
| Level | Rooms | Dimensions |
|---|---|---|
| Second level | Bedroom 2 | 3.07 m x 2.93 m |
| Bedroom 3 | 2.47 m x 2.93 m | |
| Bedroom 3 | 3.17 m x 4.45 m | |
| Third level | Primary Bedroom | 3.9 m x 4.45 m |
| Basement | Recreational, Games room | 3.35 m x 3.32 m |
| Main level | Kitchen | 3.44 m x 9.3 m |
| Dining room | 3.44 m x 9.3 m | |
| Living room | 3.44 m x 9.3 m |
| Features | |||||
|---|---|---|---|---|---|
| Garage | Garage door opener remote(s) | Dishwasher | |||
| Dryer | Furniture | Garage door opener | |||
| Stove | Washer | Refrigerator | |||
| Walk out | Central air conditioning | ||||


































