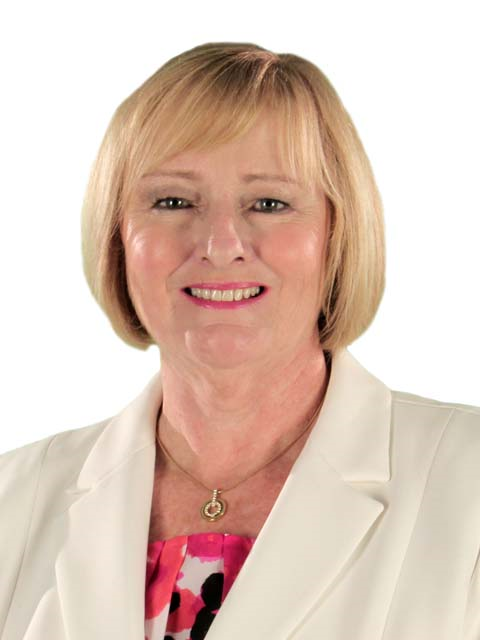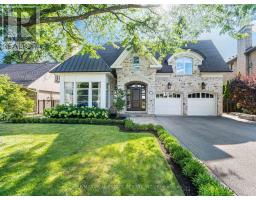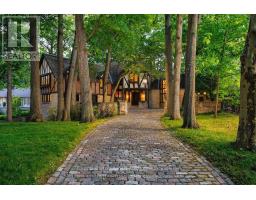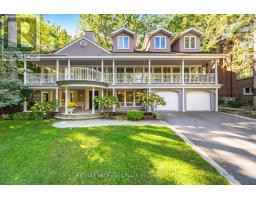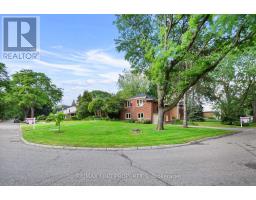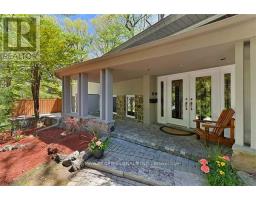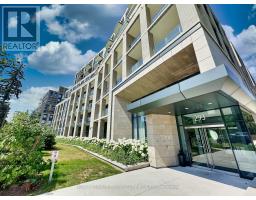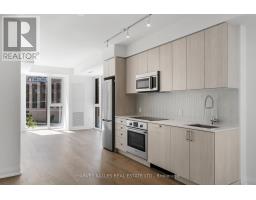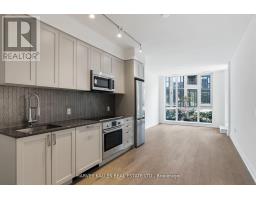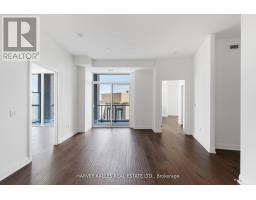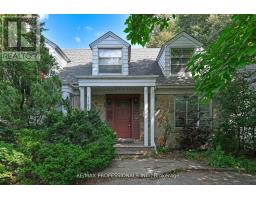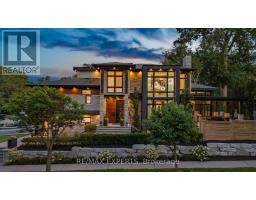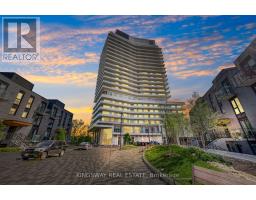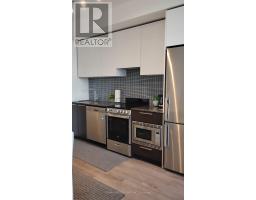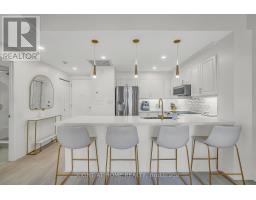44 ROBIN HOOD ROAD, Toronto (Edenbridge-Humber Valley), Ontario, CA
Address: 44 ROBIN HOOD ROAD, Toronto (Edenbridge-Humber Valley), Ontario
Summary Report Property
- MKT IDW12542488
- Building TypeHouse
- Property TypeSingle Family
- StatusBuy
- Added7 days ago
- Bedrooms4
- Bathrooms4
- Area2000 sq. ft.
- DirectionNo Data
- Added On16 Nov 2025
Property Overview
Set in Humber Valley's Chestnut Hills, this inviting home offers generous space and natural light for everyday living. The homeowner has done a renovation that doubled the size of the home. The thoughtful layout includes a main-floor family room addition off the kitchen-perfect for preparing meals while keeping sightlines to the action. Well-proportioned rooms and large windows create an airy feel throughout. Upstairs, the primary bedroom features a spacious walk-in closet and an ensuite with an oversized shower and skylight. With 4 bedrooms, 4 baths, and a homeowner-installed standby generator, you'll enjoy comfort and peace of mind. Located in the catchment for excellent schools, with the TTC a short walk away. Close to parks, Montgomery's Inn, and recreation at Central Park and Thomas Riley Park. (id:51532)
Tags
| Property Summary |
|---|
| Building |
|---|
| Level | Rooms | Dimensions |
|---|---|---|
| Second level | Primary Bedroom | 6.05 m x 4.72 m |
| Bedroom 2 | 3.79 m x 3.58 m | |
| Bedroom 3 | 4.47 m x 3.72 m | |
| Bedroom 4 | 3.22 m x 2.87 m | |
| Lower level | Laundry room | 4.11 m x 3.33 m |
| Recreational, Games room | 7.58 m x 4.44 m | |
| Main level | Living room | 6.36 m x 5.16 m |
| Dining room | 4.55 m x 3.54 m | |
| Kitchen | 5.26 m x 3.96 m | |
| Eating area | 3.96 m x 2.44 m | |
| Family room | 5.99 m x 3.28 m |
| Features | |||||
|---|---|---|---|---|---|
| Attached Garage | Garage | Garage door opener remote(s) | |||
| Dishwasher | Dryer | Garage door opener | |||
| Microwave | Stove | Washer | |||
| Window Coverings | Refrigerator | Central air conditioning | |||









































