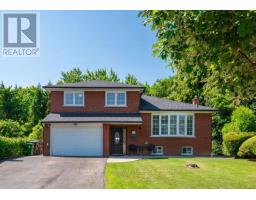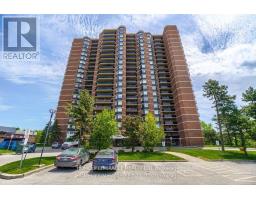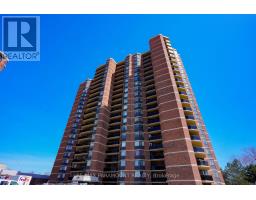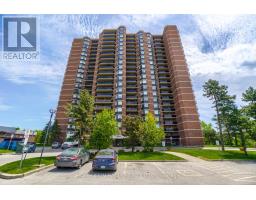604 - 236 ALBION ROAD, Toronto (Elms-Old Rexdale), Ontario, CA
Address: 604 - 236 ALBION ROAD, Toronto (Elms-Old Rexdale), Ontario
Summary Report Property
- MKT IDW12404011
- Building TypeApartment
- Property TypeSingle Family
- StatusBuy
- Added1 weeks ago
- Bedrooms3
- Bathrooms2
- Area1000 sq. ft.
- DirectionNo Data
- Added On23 Sep 2025
Property Overview
Welcome to this spacious and bright 3-bedroom, 2-bathroom condo in the heart of Toronto. This well-maintained, carpet-free unit offers a functional layout designed for both comfort and convenience.The open-concept living and dining area is filled with natural light, creating a warm and inviting space for everyday living or entertaining. The modern kitchen provides ample cabinetry and counter space, perfect for family meals or hosting guests. Each of the three generously sized bedrooms offers plenty of room for rest and relaxation, with the primary suite featuring its own private 2-piece ensuite.Additional highlights include in-unit laundry for added convenience and all utilities included except hydro, offering peace of mind and predictable monthly costs. The unit also comes with an open balcony where you can enjoy fresh air and outdoor views.Situated just minutes from Highway 401, public transit, schools, parks, and shopping, this location is ideal for commuters and families alike. Residents of the building enjoy access to amenities such as a fitness centre, party room, and visitor parking. Dont miss your chance to own this spacious condo in a well-connected Toronto neighbourhood! (id:51532)
Tags
| Property Summary |
|---|
| Building |
|---|
| Level | Rooms | Dimensions |
|---|---|---|
| Main level | Living room | 6.48 m x 4.22 m |
| Dining room | 6.48 m x 4.22 m | |
| Kitchen | 3.06 m x 2.69 m | |
| Bedroom | 4.12 m x 3.17 m | |
| Bathroom | 1.74 m x 1.51 m | |
| Bedroom 2 | 3.42 m x 2.8 m | |
| Bedroom 3 | 3.08 m x 2.76 m | |
| Bathroom | 2.35 m x 1.49 m | |
| Laundry room | 1.8 m x 1.7 m |
| Features | |||||
|---|---|---|---|---|---|
| Elevator | Balcony | Carpet Free | |||
| Underground | Garage | Dishwasher | |||
| Dryer | Hood Fan | Stove | |||
| Washer | Refrigerator | Central air conditioning | |||
| Exercise Centre | Party Room | Sauna | |||




































