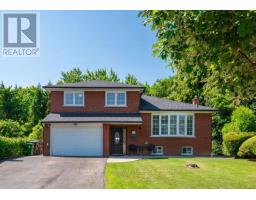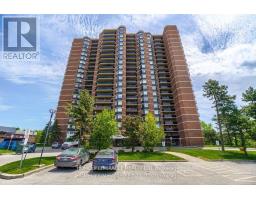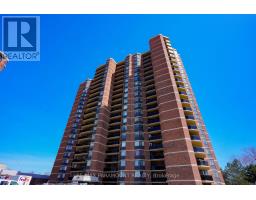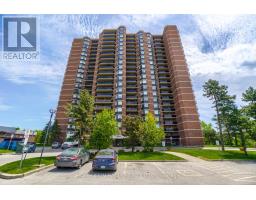67 ALLENBY AVENUE, Toronto (Elms-Old Rexdale), Ontario, CA
Address: 67 ALLENBY AVENUE, Toronto (Elms-Old Rexdale), Ontario
3 Beds2 Baths700 sqftStatus: Buy Views : 138
Price
$848,888
Summary Report Property
- MKT IDW12388028
- Building TypeHouse
- Property TypeSingle Family
- StatusBuy
- Added1 days ago
- Bedrooms3
- Bathrooms2
- Area700 sq. ft.
- DirectionNo Data
- Added On04 Oct 2025
Property Overview
Detached House in Central Etobicoke! Basement Apartment with a Private Entrance, Offering Potential Rental Income of $1500/month. Featuring two Brand-New Kitchens (2024), a Newly Renovated Basement Bathroom, and a new Water Heater (2024). The roof was updated in 2019, and the exterior has fresh stucco (2024), along with interior spray foam insulation for energy efficiency. Enjoy lower utility costs! No rear neighbors for added privacy. This prime location is just a short walk from tennis courts, a swimming pool, and a skating rink! Costco, Canadian Tire, and other amenities are right across the street. Plus, easy access to Hwy 401and transit options right at your doorstep! Don't miss out on this incredible opportunity! (id:51532)
Tags
| Property Summary |
|---|
Property Type
Single Family
Building Type
House
Storeys
1.5
Square Footage
700 - 1100 sqft
Community Name
Elms-Old Rexdale
Title
Freehold
Land Size
44 x 114 FT
Parking Type
No Garage
| Building |
|---|
Bedrooms
Above Grade
2
Below Grade
1
Bathrooms
Total
3
Interior Features
Appliances Included
Dishwasher, Dryer, Stove, Washer, Window Coverings, Refrigerator
Flooring
Laminate, Ceramic, Hardwood
Basement Features
Apartment in basement, Separate entrance
Basement Type
N/A
Building Features
Foundation Type
Concrete
Style
Detached
Square Footage
700 - 1100 sqft
Heating & Cooling
Cooling
Central air conditioning
Heating Type
Forced air
Utilities
Utility Sewer
Sanitary sewer
Water
Municipal water
Exterior Features
Exterior Finish
Stucco, Brick
Parking
Parking Type
No Garage
Total Parking Spaces
4
| Land |
|---|
Other Property Information
Zoning Description
**No Neighbours Behind**
| Level | Rooms | Dimensions |
|---|---|---|
| Basement | Living room | 5.25 m x 3.95 m |
| Bathroom | 2.37 m x 2.44 m | |
| Laundry room | 2.59 m x 2.44 m | |
| Main level | Living room | 5.05 m x 3.47 m |
| Dining room | 3.47 m x 2.79 m | |
| Kitchen | 4.26 m x 2.56 m | |
| Upper Level | Primary Bedroom | 3.89 m x 3.67 m |
| Bedroom 2 | 3.89 m x 3.04 m |
| Features | |||||
|---|---|---|---|---|---|
| No Garage | Dishwasher | Dryer | |||
| Stove | Washer | Window Coverings | |||
| Refrigerator | Apartment in basement | Separate entrance | |||
| Central air conditioning | |||||











































