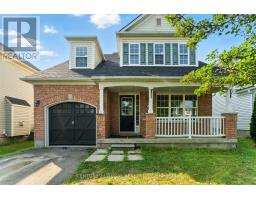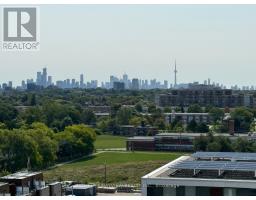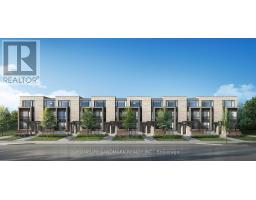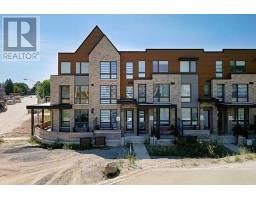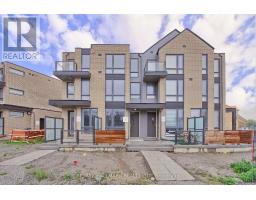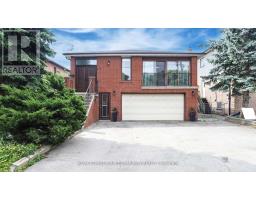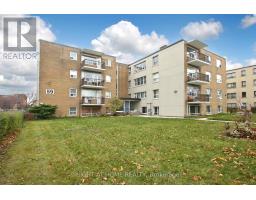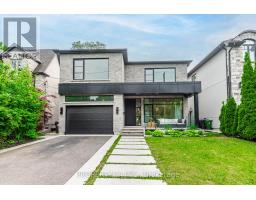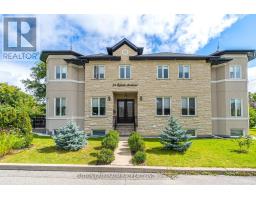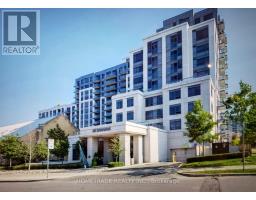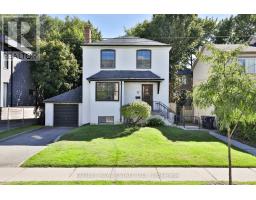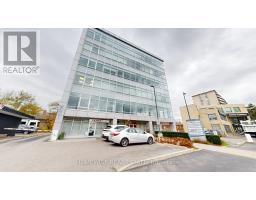52 RANEE AVENUE, Toronto (Englemount-Lawrence), Ontario, CA
Address: 52 RANEE AVENUE, Toronto (Englemount-Lawrence), Ontario
Summary Report Property
- MKT IDC12370037
- Building TypeHouse
- Property TypeSingle Family
- StatusBuy
- Added4 weeks ago
- Bedrooms6
- Bathrooms4
- Area2500 sq. ft.
- DirectionNo Data
- Added On10 Oct 2025
Property Overview
Welcome to this solid 6-bedroom brick home offering incredible space and timeless appeal. The wide interlock driveway leads to a double car garage and a welcoming front entry surrounded by mature greenery. Bright and inviting family room with a classic brick fireplace, the perfect spot for relaxing or entertaining. The large eat-in kitchen features a centre island and abundant cabinetry, the space is filled with natural light, creating a warm and functional hub for everyday living.With generous living and dining areas, well-sized bedrooms, and plenty of room to grow, this home provides comfort, character, and opportunity. Basement currently being rented to a lovely couple. Located in a desirable neighbourhood, this property is ideal for families looking for space. (id:51532)
Tags
| Property Summary |
|---|
| Building |
|---|
| Level | Rooms | Dimensions |
|---|---|---|
| Second level | Bedroom 4 | 3.43 m x 3.58 m |
| Primary Bedroom | 3.84 m x 5.62 m | |
| Bedroom 2 | 4.28 m x 3.1 m | |
| Bedroom 3 | 3.54 m x 4.69 m | |
| Basement | Recreational, Games room | 11.01 m x 6.24 m |
| Kitchen | Measurements not available | |
| Living room | Measurements not available | |
| Bedroom 2 | Measurements not available | |
| Primary Bedroom | Measurements not available | |
| Main level | Foyer | 3.14 m x 8.63 m |
| Living room | 3.4 m x 5.63 m | |
| Dining room | 3.4 m x 6.04 m | |
| Kitchen | 4.82 m x 4.35 m | |
| Eating area | 4.82 m x 2.27 m | |
| Family room | 6.08 m x 6.62 m | |
| Sunroom | Measurements not available |
| Features | |||||
|---|---|---|---|---|---|
| Garage | Garage door opener remote(s) | Dishwasher | |||
| Dryer | Two stoves | Washer | |||
| Window Coverings | Two Refrigerators | Apartment in basement | |||
| Separate entrance | Central air conditioning | ||||


































