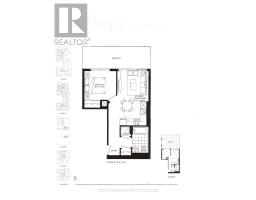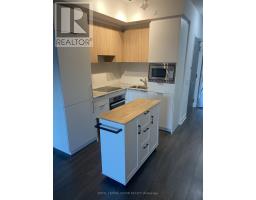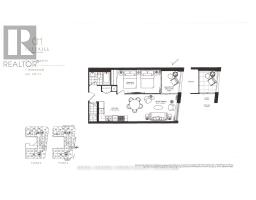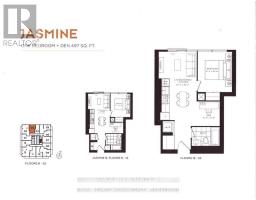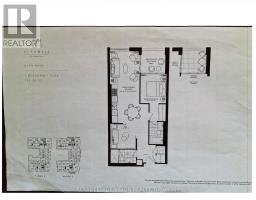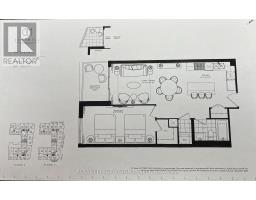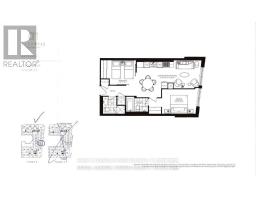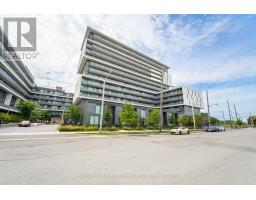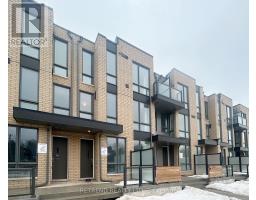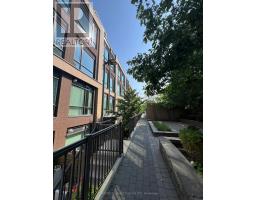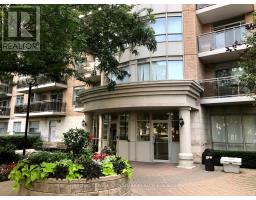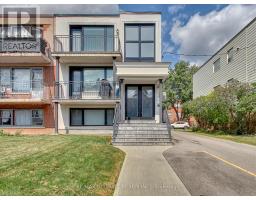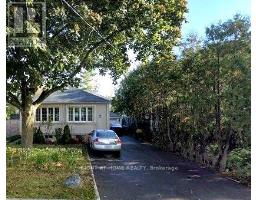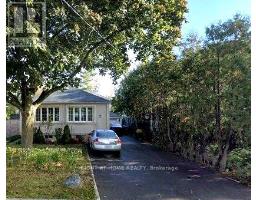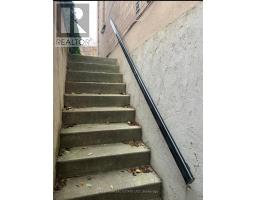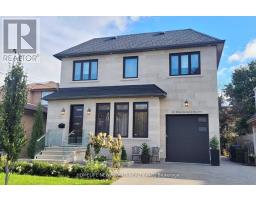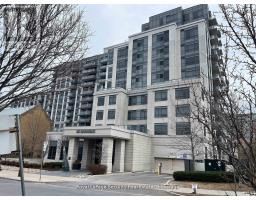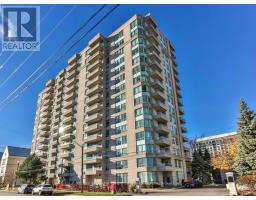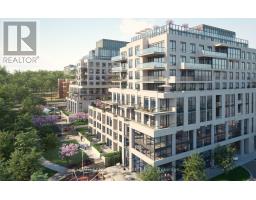206 - 505 GLENCAIRN AVENUE, Toronto (Englemount-Lawrence), Ontario, CA
Address: 206 - 505 GLENCAIRN AVENUE, Toronto (Englemount-Lawrence), Ontario
Summary Report Property
- MKT IDC12529660
- Building TypeApartment
- Property TypeSingle Family
- StatusRent
- Added1 weeks ago
- Bedrooms2
- Bathrooms1
- AreaNo Data sq. ft.
- DirectionNo Data
- Added On12 Nov 2025
Property Overview
Live at one of the most luxurious buildings in Toronto managed by The Forest Hill Group. North facing new never lived in One bedroom and seperate room den 770 sq ft per builders floorplan plus terrace, one parking spot, one locker, all engineered hardwood / ceramic / porcelian floors, ( no carpet ), marble tub wall tile in washroom, upgraded stone counters, upgraded kitchen cabinets, upgraded Miele Appliances. Next door to Bialik Hebrew Day School and Synagogue, building and amenities under construction to be completed in Spring 2026, 23 room hotel on site ( $ fee ), 24 hr room service ( $ fee ), restaurant ( $ fee ) and other ground floor retail - to be completed by end of 2026, Linear park from Glencairn to Hillmount - due in 2027. Landlord will consider longer than 1 year lease term. (id:51532)
Tags
| Property Summary |
|---|
| Building |
|---|
| Level | Rooms | Dimensions |
|---|---|---|
| Flat | Living room | 6.62 m x 3.12 m |
| Dining room | 6.62 m x 3.12 m | |
| Kitchen | 305 m x 2.96 m | |
| Bedroom | 5.54 m x 2.77 m | |
| Den | 2.44 m x 2.13 m |
| Features | |||||
|---|---|---|---|---|---|
| Carpet Free | Underground | Garage | |||
| Blinds | Cooktop | Dishwasher | |||
| Dryer | Microwave | Oven | |||
| Stove | Washer | Refrigerator | |||
| Central air conditioning | Security/Concierge | Visitor Parking | |||
| Party Room | Exercise Centre | Storage - Locker | |||




















