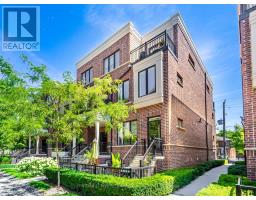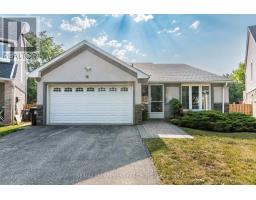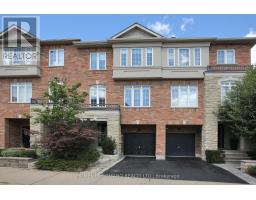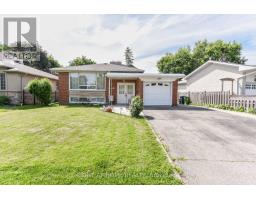5 - 27 WEST DEAN PARK DRIVE, Toronto (Eringate-Centennial-West Deane), Ontario, CA
Address: 5 - 27 WEST DEAN PARK DRIVE, Toronto (Eringate-Centennial-West Deane), Ontario
3 Beds3 Baths1600 sqftStatus: Buy Views : 300
Price
$969,000
Summary Report Property
- MKT IDW12399297
- Building TypeRow / Townhouse
- Property TypeSingle Family
- StatusBuy
- Added2 days ago
- Bedrooms3
- Bathrooms3
- Area1600 sq. ft.
- DirectionNo Data
- Added On22 Sep 2025
Property Overview
Nestled in a highly desrirable West Dean Park Community. This Condo Townhouse offers a balance of Suburban comfort & City Convenience. 1642 sqft 3 spacious bedroom and 3 washroom with low maintenance fees, walkout to large extended deck, New stucco on front and back, New window on the third floor, front driveway and interlock, updated Kitchen, Washroom Countertop, Toto toilet, freshly painted. Quick access to Hwy 427,401 & Gardiner Express Way. Close to kipling TTC station & Pearson Airport, Minutes to mall, grocery store, centennial park nearby with trails, sports facilities, walking distance to school. (id:51532)
Tags
| Property Summary |
|---|
Property Type
Single Family
Building Type
Row / Townhouse
Storeys
3
Square Footage
1600 - 1799 sqft
Community Name
Eringate-Centennial-West Deane
Title
Condominium/Strata
Parking Type
Garage
| Building |
|---|
Bedrooms
Above Grade
3
Bathrooms
Total
3
Partial
1
Interior Features
Appliances Included
Blinds, Dryer, Washer, Window Coverings
Flooring
Hardwood, Ceramic
Basement Type
N/A (Unfinished)
Building Features
Features
Balcony
Square Footage
1600 - 1799 sqft
Building Amenities
Visitor Parking
Heating & Cooling
Cooling
Central air conditioning
Heating Type
Forced air
Exterior Features
Exterior Finish
Brick
Neighbourhood Features
Community Features
Pet Restrictions, Community Centre
Amenities Nearby
Park, Public Transit, Schools, Ski area
Maintenance or Condo Information
Maintenance Fees
$163.13 Monthly
Maintenance Fees Include
Common Area Maintenance, Insurance, Parking
Maintenance Management Company
Synapsc Property Management Inc. (18773310021)
Parking
Parking Type
Garage
Total Parking Spaces
2
| Level | Rooms | Dimensions |
|---|---|---|
| Second level | Living room | 6.04 m x 3.66 m |
| Dining room | 3.78 m x 3.05 m | |
| Kitchen | 3.66 m x 2.74 m | |
| Eating area | 3 m x 2.44 m | |
| Third level | Primary Bedroom | 4.27 m x 3.05 m |
| Bedroom 2 | 3.05 m x 3.05 m | |
| Bedroom 3 | 2.83 m x 2.77 m | |
| Ground level | Den | 3.05 m x 3 m |
| Features | |||||
|---|---|---|---|---|---|
| Balcony | Garage | Blinds | |||
| Dryer | Washer | Window Coverings | |||
| Central air conditioning | Visitor Parking | ||||






































