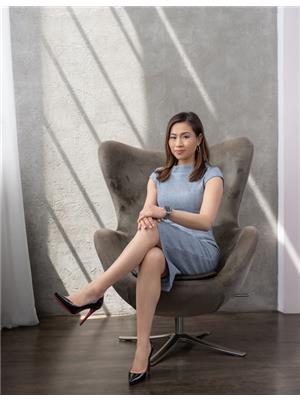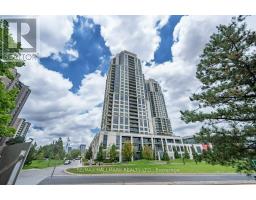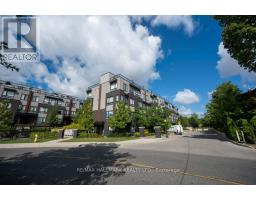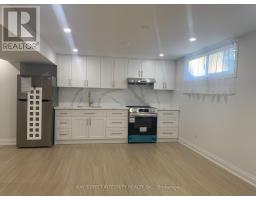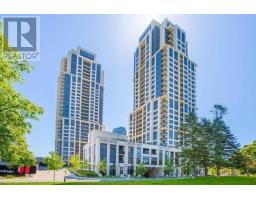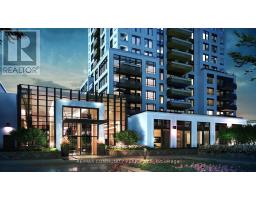PH7 - 6 EVA ROAD, Toronto (Etobicoke West Mall), Ontario, CA
Address: PH7 - 6 EVA ROAD, Toronto (Etobicoke West Mall), Ontario
2 Beds2 BathsNo Data sqftStatus: Rent Views : 457
Price
$2,850
Summary Report Property
- MKT IDW12290609
- Building TypeApartment
- Property TypeSingle Family
- StatusRent
- Added21 hours ago
- Bedrooms2
- Bathrooms2
- AreaNo Data sq. ft.
- DirectionNo Data
- Added On23 Oct 2025
Property Overview
Spacious & Bright Two Bedroom Penthouse Unit On The Top Floor At Tridel West Village I Building W/ One Underground Parking Space Included. Unit Features: 9Ft Ceiling, Unit Was Newly/freshly And Fully Painted Throughout, Brand New Flooring, W/O To Balcony, Professionally Cleaned & Available Anytime. Convenient Located Beside Hwy 427, Minutes Away From West Village. Top Notch Amenities: Fitness Center, Gym, Indoor Pool, Sauna, Party Room, Media Room, Guests Room, 24Hr Concierge, Visitor Parking & Much More! *Extras* Stainless Steels Appliances: Smooth Cooktop With Oven, Refrigerator & Built-In Microwave Rangehood. Dishwasher, Stacked Clothes Washer & Dryer Machines, Existing Lighting & Window Coverings. (id:51532)
Tags
| Property Summary |
|---|
Property Type
Single Family
Building Type
Apartment
Square Footage
700 - 799 sqft
Community Name
Etobicoke West Mall
Title
Condominium/Strata
Parking Type
Underground,Garage
| Building |
|---|
Bedrooms
Above Grade
2
Bathrooms
Total
2
Interior Features
Flooring
Laminate, Tile
Basement Type
None
Building Features
Features
Balcony, Carpet Free
Square Footage
700 - 799 sqft
Fire Protection
Security system
Building Amenities
Security/Concierge, Exercise Centre, Party Room
Heating & Cooling
Cooling
Central air conditioning
Heating Type
Coil Fan
Exterior Features
Exterior Finish
Concrete
Pool Type
Indoor pool
Neighbourhood Features
Community Features
Pets Allowed With Restrictions, Community Centre
Amenities Nearby
Park, Place of Worship, Public Transit, Schools
Maintenance or Condo Information
Maintenance Management Company
Del Property Management (416) 661-3151
Parking
Parking Type
Underground,Garage
Total Parking Spaces
1
| Level | Rooms | Dimensions |
|---|---|---|
| Flat | Living room | 3.01 m x 5.13 m |
| Dining room | 3.01 m x 5.13 m | |
| Kitchen | 2.28 m x 2.31 m | |
| Bedroom | 3.08 m x 3.92 m | |
| Bedroom 2 | 3.14 m x 3.08 m | |
| Bathroom | 3.07 m x 1.72 m | |
| Bathroom | 1.52 m x 2.49 m | |
| Foyer | 2.64 m x 2.59 m |
| Features | |||||
|---|---|---|---|---|---|
| Balcony | Carpet Free | Underground | |||
| Garage | Central air conditioning | Security/Concierge | |||
| Exercise Centre | Party Room | ||||
















