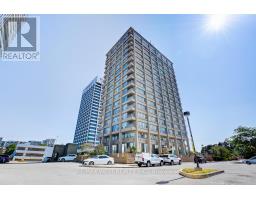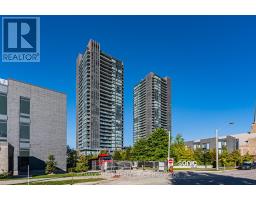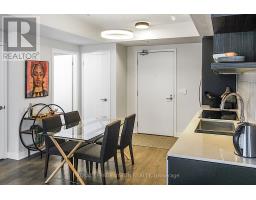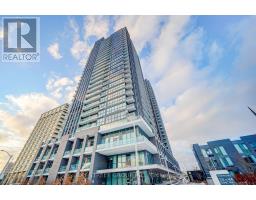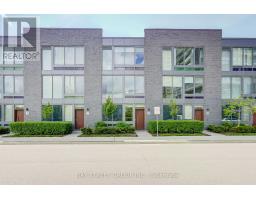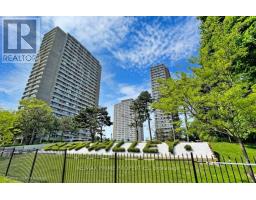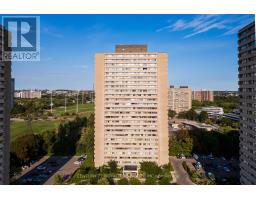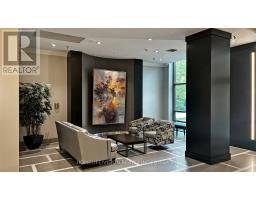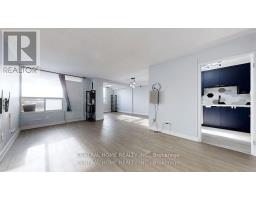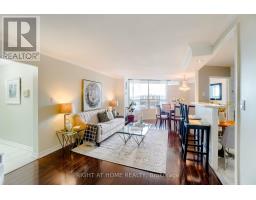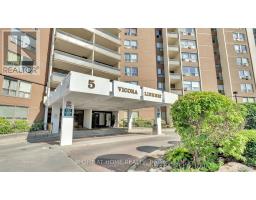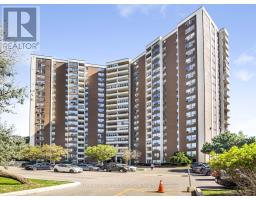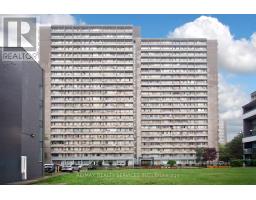Bedrooms
Bathrooms
Interior Features
Appliances Included
Dishwasher, Dryer, Microwave, Range, Stove, Washer, Window Coverings, Refrigerator
Building Features
Features
Wooded area, Ravine, Balcony, Carpet Free, In suite Laundry
Square Footage
1200 - 1399 sqft
Building Amenities
Visitor Parking, Exercise Centre, Sauna, Storage - Locker, Security/Concierge
Structures
Tennis Court, Squash & Raquet Court
Heating & Cooling
Cooling
Central air conditioning
Exterior Features
Exterior Finish
Brick, Concrete
Neighbourhood Features
Community Features
Pets Allowed With Restrictions
Amenities Nearby
Public Transit
Maintenance or Condo Information
Maintenance Fees
$1239 Monthly
Maintenance Fees Include
Heat, Electricity, Water, Common Area Maintenance, Insurance, Parking
Maintenance Management Company
Crossbridge Condominium Services 416-696-5502
Parking
Parking Type
Underground,Garage
























