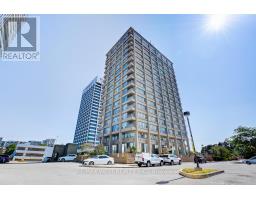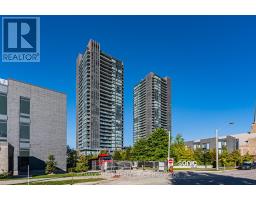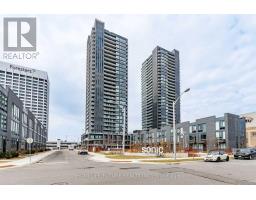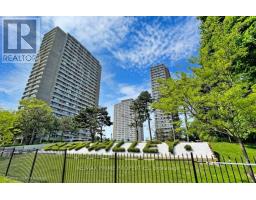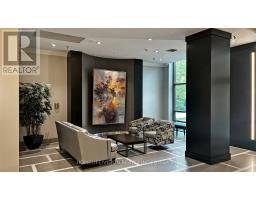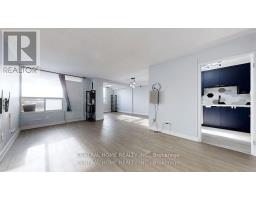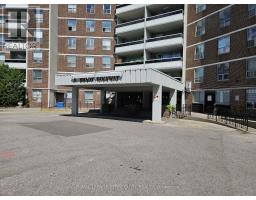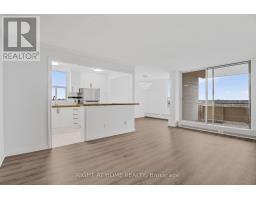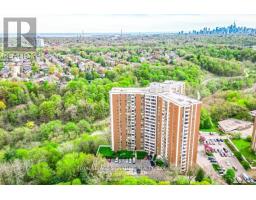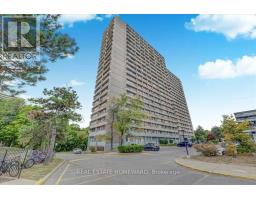709 - 60 PAVANE LINKWAY, Toronto (Flemingdon Park), Ontario, CA
Address: 709 - 60 PAVANE LINKWAY, Toronto (Flemingdon Park), Ontario
Summary Report Property
- MKT IDC12446494
- Building TypeApartment
- Property TypeSingle Family
- StatusBuy
- Added3 days ago
- Bedrooms3
- Bathrooms1
- Area800 sq. ft.
- DirectionNo Data
- Added On07 Oct 2025
Property Overview
Where Nature Meets Sophisticated Living And Urban Convenience! Nestled Beside A Breath taking Ravine And Scenic Walking Trails, This Stunning Condo Offers The Perfect Blend Of Tranquillity And Modern Comfort. Step Into An Elegant Open-concept Living Space Featuring Recently Renovated, Chef-inspired Kitchen - A True Showpiece - Featuring A Sophisticated Island With Quartz Countertops, Custom Backsplash And Sleek Cabinetry Accented By Distinctive Handles. New High-end Neutral Engineered Wood Flooring Flows Throughout, Enhancing The Home's Seamless Design. The Beautifully Customized Bathroom Is Fully Tiled In Porcelain, Complete With A Quartz Vanity, Modern Bathtub And Matching Porcelain Bath Floor - Exuding Refined Elegance. Every Room Features Brand-new Closets, Providing Abundant Storage And Wardrobe Space. A Thoughtfully Designed Den Lends Itself Perfectly To A Home Office Or Creative Nook, Adding Versatility To This Stylish Home. The Condo Is Self-contained With New Modern Kitchen Appliances, Including A Dishwasher And An In-suite Two-in-one Laundry, Complemented By A Renovated Common Laundry On The Main Level. Enjoy A Brand-new Individually Controlled Heating System For Year-round Comfort Tailored To Your Needs. Residents Enjoy Free Access To Premium Amenities - A Fully Equipped Gym, Swimming Pool And Sauna - Plus The Convenience Of An Onsite Store For Essentials. Every Detail Has Been Meticulously Curated To Balance Functionality And Style: A Peaceful Sanctuary Surrounded By Nature, Yet Moments From Urban Convenience, Including The DVP, TTC And Downtown. Please See Virtual Tour Attached. (id:51532)
Tags
| Property Summary |
|---|
| Building |
|---|
| Land |
|---|
| Level | Rooms | Dimensions |
|---|---|---|
| Main level | Living room | 3.43 m x 2.44 m |
| Dining room | 3 m x 2.39 m | |
| Kitchen | 3.76 m x 2.74 m | |
| Den | 3.25 m x 2.67 m | |
| Primary Bedroom | 4.88 m x 3.25 m | |
| Bedroom 2 | 3.05 m x 2.72 m |
| Features | |||||
|---|---|---|---|---|---|
| Irregular lot size | Ravine | Conservation/green belt | |||
| Wheelchair access | Balcony | Level | |||
| Carpet Free | In suite Laundry | Laundry- Coin operated | |||
| Sauna | Underground | Garage | |||
| Garage door opener remote(s) | Intercom | Dishwasher | |||
| Dryer | Microwave | Stove | |||
| Washer | Refrigerator | Window air conditioner | |||
| Ventilation system | Visitor Parking | Separate Heating Controls | |||
| Storage - Locker | |||||










































