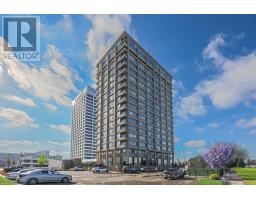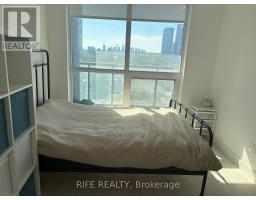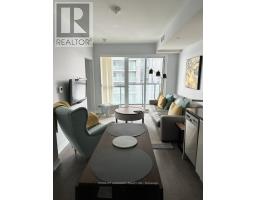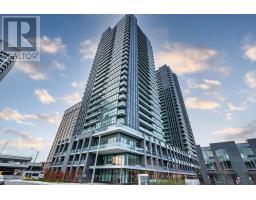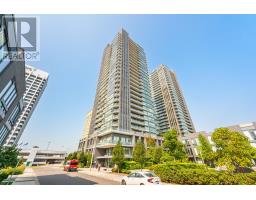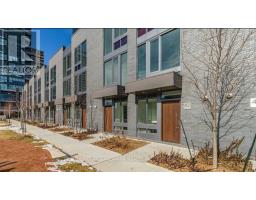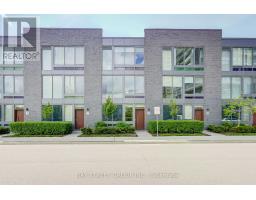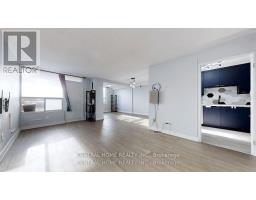302 - 2 SONIC WAY, Toronto (Flemingdon Park), Ontario, CA
Address: 302 - 2 SONIC WAY, Toronto (Flemingdon Park), Ontario
Summary Report Property
- MKT IDC12401980
- Building TypeApartment
- Property TypeSingle Family
- StatusRent
- Added7 days ago
- Bedrooms2
- Bathrooms2
- AreaNo Data sq. ft.
- DirectionNo Data
- Added On13 Sep 2025
Property Overview
Welcome to the bright and modern 641 square foot, 1+1 bedroom, 2 full bathroom suite, which offers a spacious layout with high ceilings and sleek finishes. The den is large enough to be used as a home office or second bedroom! The open-concept living and dining area is enhanced by floor-to-ceiling windows, filling the space with natural light and providing a warm, inviting atmosphere. The stylish kitchen features quartz countertops, stainless steel appliances, and ample storage, and the primary bedroom comes with a 3-piece ensuite and double closet. Enjoy your private balcony with views of the landscaped community. Conveniently located at Don Mills & Eglinton, you'll have easy access to the Eglinton Crosstown LRT, DVP, shops at Don Mills, Real Canadian Superstore, Ontario Science Centre, and parks and trails. (id:51532)
Tags
| Property Summary |
|---|
| Building |
|---|
| Level | Rooms | Dimensions |
|---|---|---|
| Main level | Living room | 3.3 m x 2.42 m |
| Kitchen | 3.83 m x 2.51 m | |
| Bedroom | 3.09 m x 2.99 m | |
| Den | 2.31 m x 2.17 m |
| Features | |||||
|---|---|---|---|---|---|
| Balcony | Carpet Free | Underground | |||
| Garage | Dishwasher | Dryer | |||
| Microwave | Hood Fan | Stove | |||
| Washer | Window Coverings | Refrigerator | |||
| Central air conditioning | Security/Concierge | Exercise Centre | |||
| Party Room | Visitor Parking | Storage - Locker | |||
























