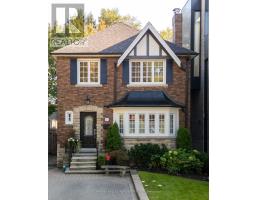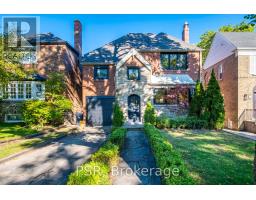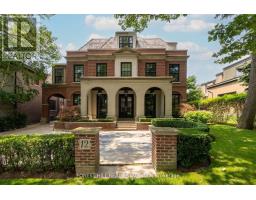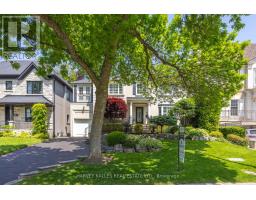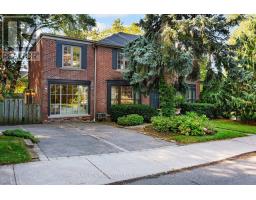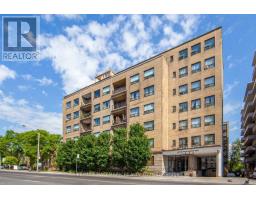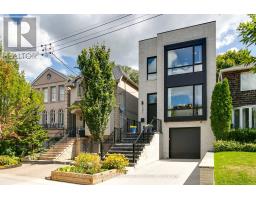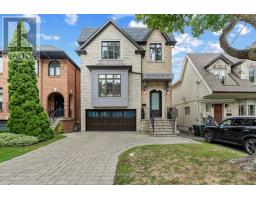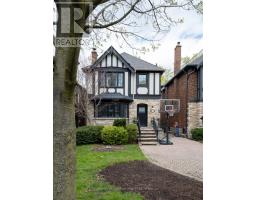28 FOREST RIDGE DRIVE, Toronto (Forest Hill North), Ontario, CA
Address: 28 FOREST RIDGE DRIVE, Toronto (Forest Hill North), Ontario
5 Beds5 Baths3500 sqftStatus: Buy Views : 587
Price
$5,380,000
Summary Report Property
- MKT IDC12430912
- Building TypeHouse
- Property TypeSingle Family
- StatusBuy
- Added5 days ago
- Bedrooms5
- Bathrooms5
- Area3500 sq. ft.
- DirectionNo Data
- Added On28 Sep 2025
Property Overview
The Upper Village At It's Finest. A Complete Custom Reno Offering 5550 Sqft Of Luxurious Living Space. Situated On A Beautiful 50X121 Lot,ThisHome Offers A Stunning Mix Of Contemporary & Traditional Charm. Custom Dream Kit W/All The Bells & Whistles, Butler's Pantry & A SunFilledFamily Rm Ideal For Entertaining. Large Master W/Spa-Like En-Suite & Sizeable His & Hers W/I Closets. The Perfect Family Home. ** This is a linked property.** (id:51532)
Tags
| Property Summary |
|---|
Property Type
Single Family
Building Type
House
Storeys
2
Square Footage
3500 - 5000 sqft
Community Name
Forest Hill North
Title
Freehold
Land Size
50 x 121 FT
Parking Type
Garage
| Building |
|---|
Bedrooms
Above Grade
4
Below Grade
1
Bathrooms
Total
5
Partial
1
Interior Features
Appliances Included
Central Vacuum, Dryer, Garage door opener, Microwave, Hood Fan, Stove, Washer, Window Coverings, Wine Fridge, Refrigerator
Flooring
Hardwood
Basement Type
N/A (Finished)
Building Features
Foundation Type
Concrete
Style
Detached
Square Footage
3500 - 5000 sqft
Heating & Cooling
Cooling
Central air conditioning
Heating Type
Forced air
Utilities
Utility Sewer
Sanitary sewer
Water
Municipal water
Exterior Features
Exterior Finish
Stone, Stucco
Parking
Parking Type
Garage
Total Parking Spaces
2
| Level | Rooms | Dimensions |
|---|---|---|
| Second level | Bedroom 4 | 3.84 m x 3.25 m |
| Primary Bedroom | 5.49 m x 5.11 m | |
| Bedroom 2 | 5.03 m x 3.18 m | |
| Bedroom 3 | 4.57 m x 4.01 m | |
| Main level | Foyer | 7.32 m x 2.08 m |
| Living room | 3.45 m x 3.25 m | |
| Dining room | 5.26 m x 3.96 m | |
| Kitchen | 6.25 m x 4.88 m | |
| Eating area | 6.25 m x 4.88 m | |
| Family room | 5.99 m x 5.64 m |
| Features | |||||
|---|---|---|---|---|---|
| Garage | Central Vacuum | Dryer | |||
| Garage door opener | Microwave | Hood Fan | |||
| Stove | Washer | Window Coverings | |||
| Wine Fridge | Refrigerator | Central air conditioning | |||

































