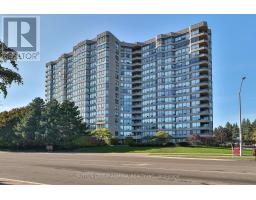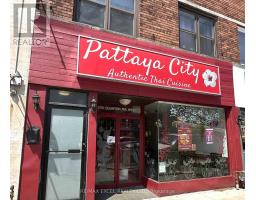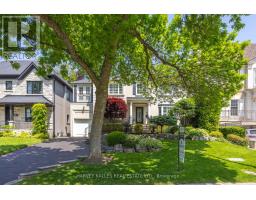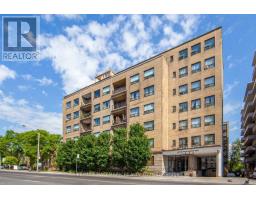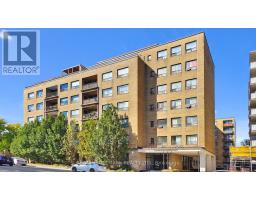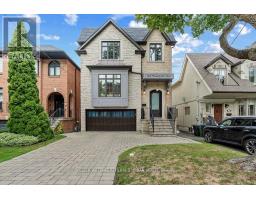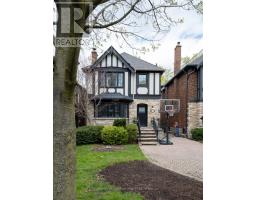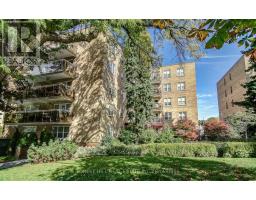453 GLENGROVE AVENUE W, Toronto (Forest Hill North), Ontario, CA
Address: 453 GLENGROVE AVENUE W, Toronto (Forest Hill North), Ontario
Summary Report Property
- MKT IDC12398992
- Building TypeHouse
- Property TypeSingle Family
- StatusBuy
- Added9 weeks ago
- Bedrooms7
- Bathrooms7
- Area3500 sq. ft.
- DirectionNo Data
- Added On13 Oct 2025
Property Overview
Welcome Home To 453 Glengrove Ave. A Rich Custom Stone & Stucco Home Set On a 140 Deep South Lot, With a Resort-Like Backyard. A Transitional 5 Bedroom & 7 Bathroom Home With Everything You Could Ask For. A Main Floor Office, Formal Dining Space, Chef's Kitchen, Heated Driveway. A True Entertainers Dream Home Boasting Long Living Dining Spaces & Huge Kitchen With a 10 Foot Island. The Walk Out Backyard Features a Large Pool With a Waterfall & Fireplace, Hot Tub, Composite Deck, Glass Railings, Serene Landscaping, Basketball Court & a Cabana With a Washroom! Each Bedroom Is Generously Proportioned, With Ensuite Bathrooms & Closet Organizers. The Fully Finished Lower Level Offers a Media Lounge, 2 Guest Rooms & Direct Access To The Garage, The Driveway & The Backyard. Located Just Steps To Many Synagogues, Top-Rated Schools, Shops, Restaurants, & Transit, 453 Glengrove Ave Is More Than a Home, It's Quality Of Life! (id:51532)
Tags
| Property Summary |
|---|
| Building |
|---|
| Land |
|---|
| Level | Rooms | Dimensions |
|---|---|---|
| Second level | Bedroom 4 | 4.27 m x 3.05 m |
| Bedroom 5 | 4.42 m x 2.41 m | |
| Primary Bedroom | 6.15 m x 4.52 m | |
| Bedroom 2 | 4.27 m x 3.56 m | |
| Bedroom 3 | 4.11 m x 3.84 m | |
| Basement | Recreational, Games room | 7.82 m x 5.21 m |
| Bedroom | 3.87 m x 2.9 m | |
| Main level | Living room | 5.13 m x 4.11 m |
| Laundry room | 2.59 m x 2.21 m | |
| Dining room | 4.24 m x 4.11 m | |
| Kitchen | 6.45 m x 5.11 m | |
| Eating area | 4.22 m x 3.63 m | |
| Family room | 5.79 m x 4.37 m | |
| Office | 3.45 m x 3.3 m |
| Features | |||||
|---|---|---|---|---|---|
| Guest Suite | Garage | Hot Tub | |||
| Garage door opener remote(s) | Central Vacuum | Dishwasher | |||
| Dryer | Freezer | Furniture | |||
| Garage door opener | Hood Fan | Range | |||
| Washer | Window Coverings | Refrigerator | |||
| Walk out | Central air conditioning | Air exchanger | |||
| Fireplace(s) | |||||



















































